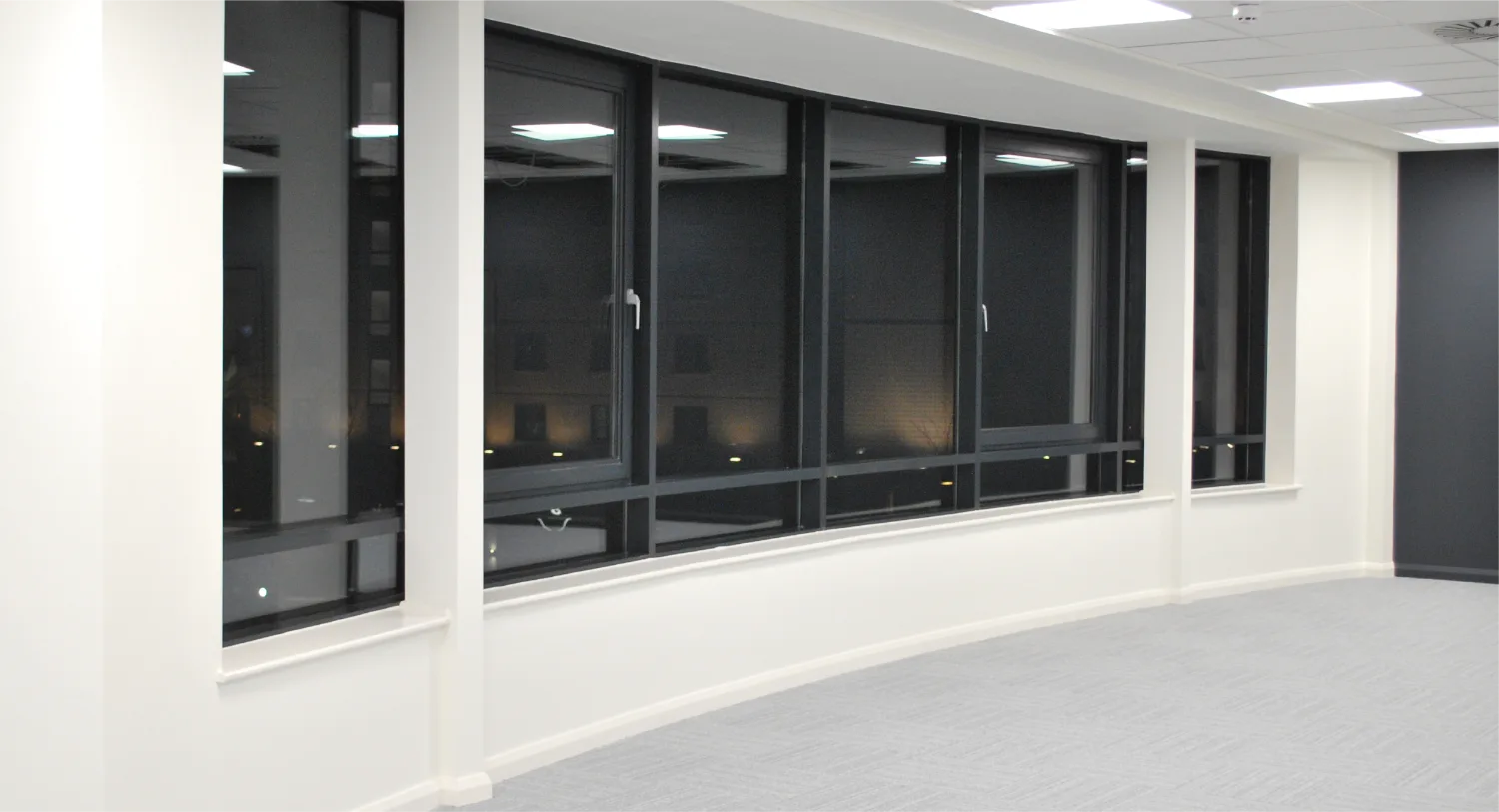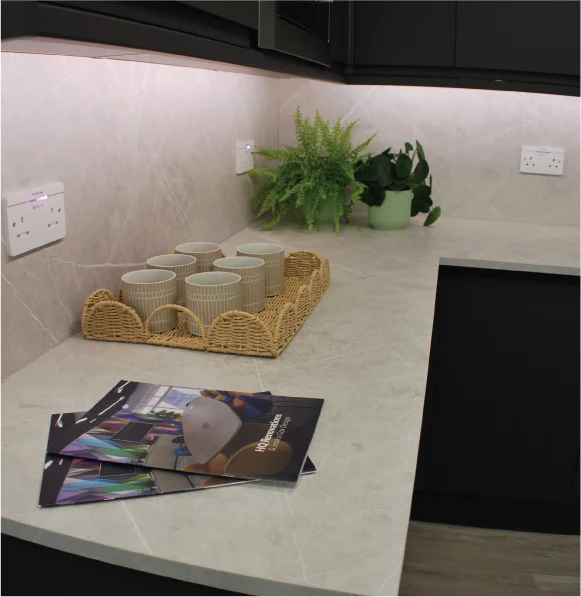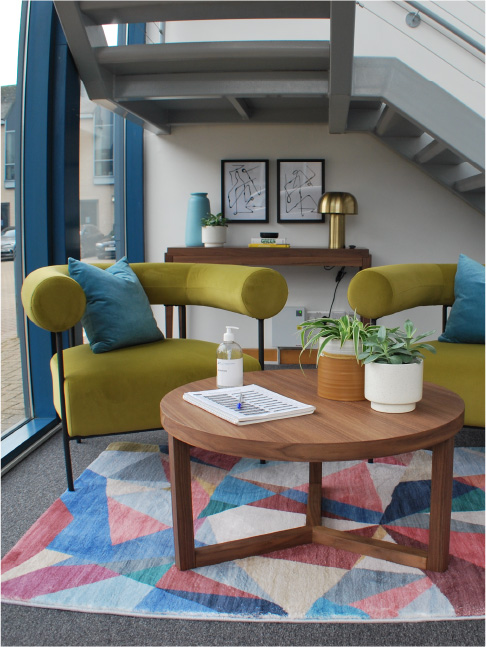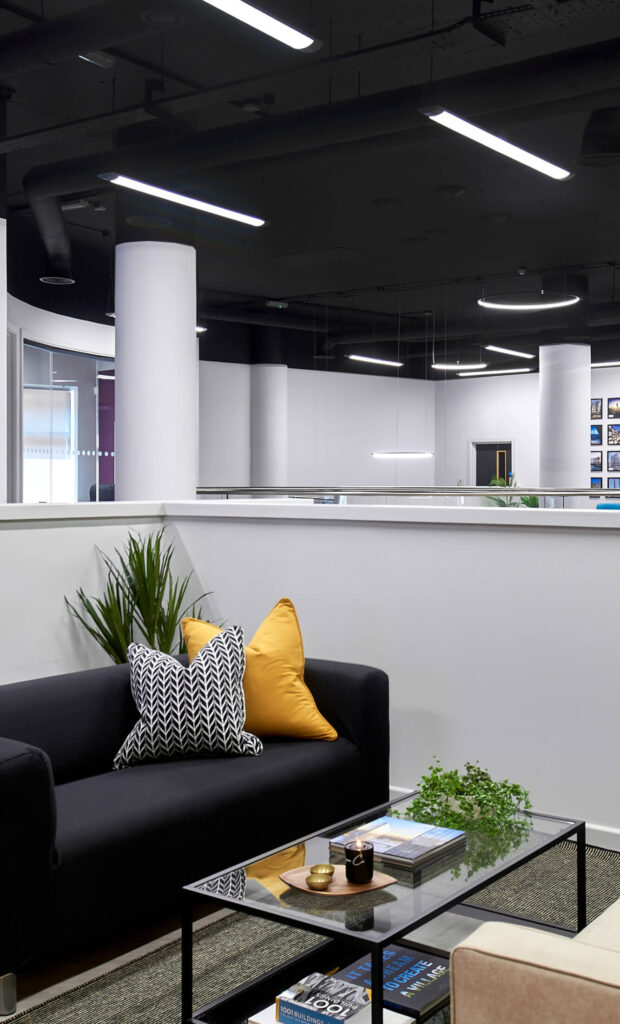Interior Office Design in London
Create the perfect atmosphere for your team and boost productivity with high-quality office interior design.
Transformative Office Interior Design in London, UK
The Dream Office Design Team
HQ Renovations has over 30 years of experience working with clients to create unique office designs in London and across the UK. Our expert team brings added expertise in office refurbishment and office fit outs, ensuring that whether you’re upgrading a dilapidated office building or enhancing your company’s headquarters, we can offer a comprehensive service that prioritises quality and affordability.

The HQ Renovations Interior Office Design Team
Award Winning office design company Jessica Cox Design has been creating spaces with an innovative and professional approach for many years. Clients are provided with expert guidance throughout the entire design process. Having worked on an extensive portfolio of commercial spaces, Jessica Cox Design provides memorable commercial interior office designs in London that are unique to each individual project.

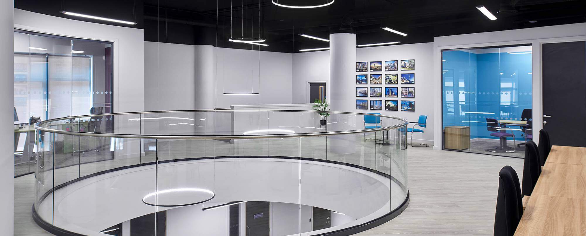
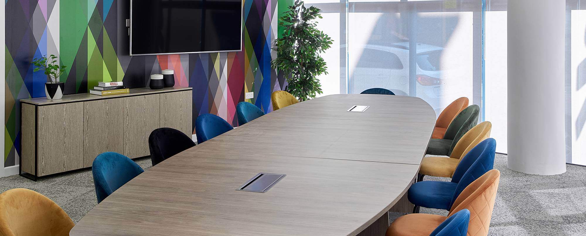
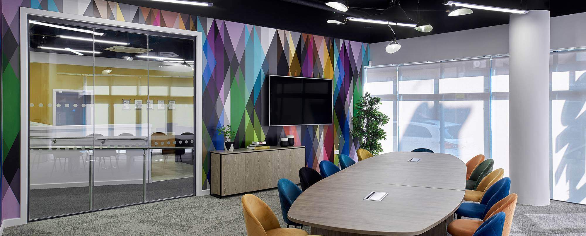
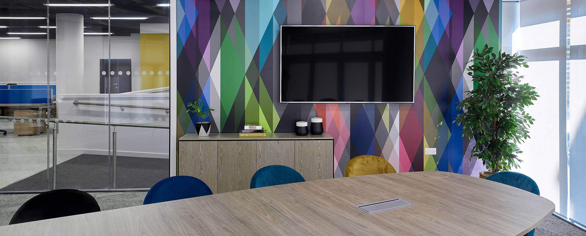
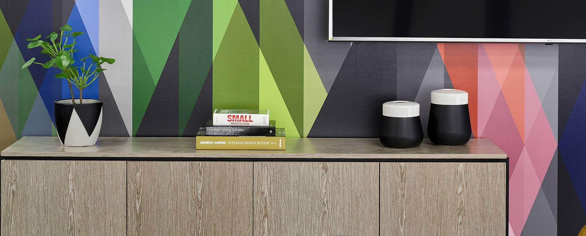
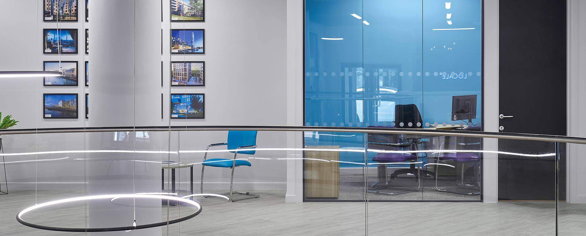
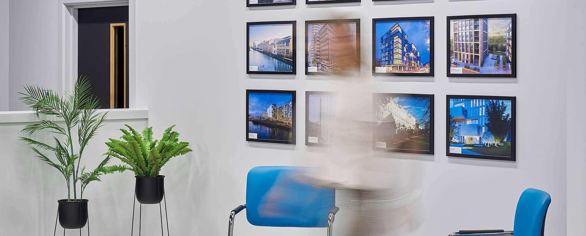
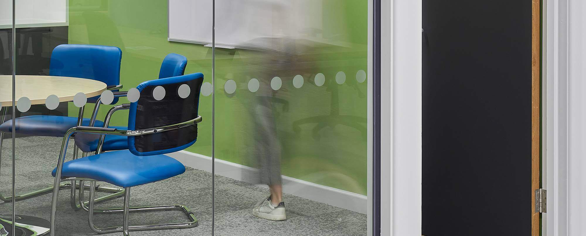
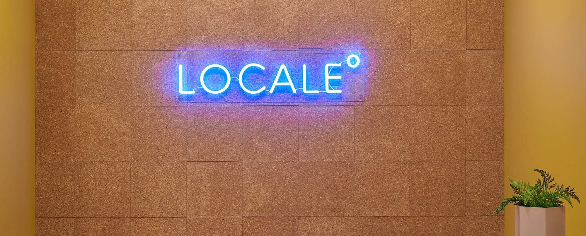
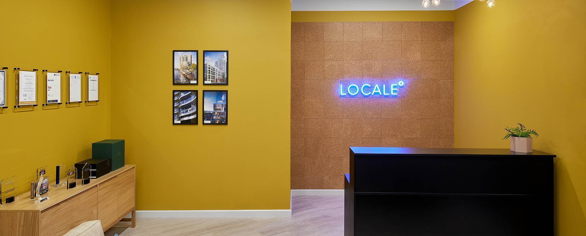
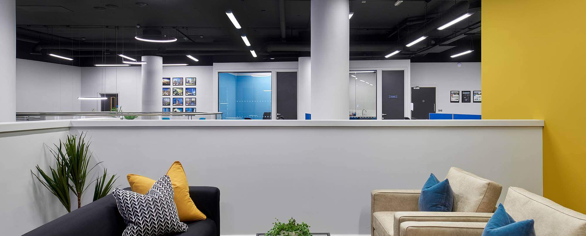
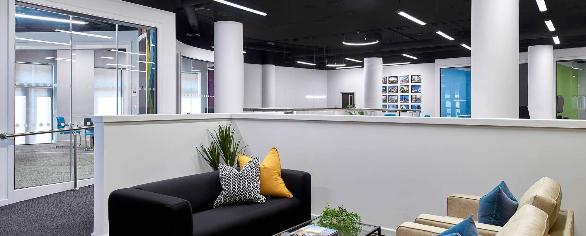
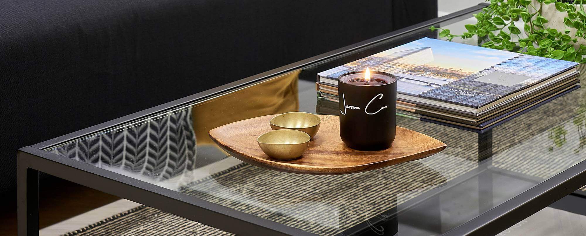
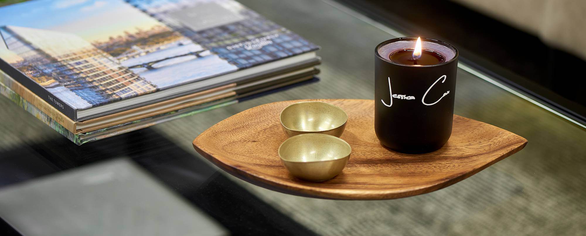
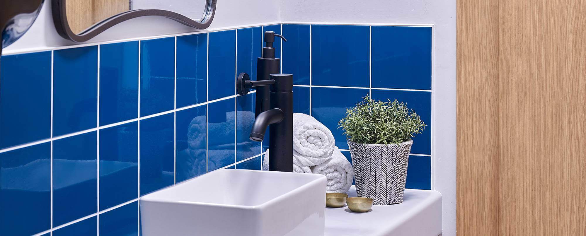
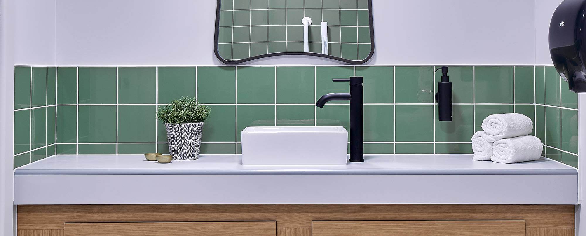
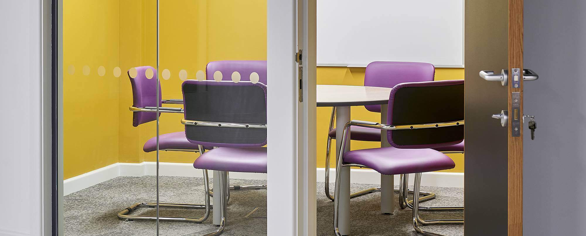
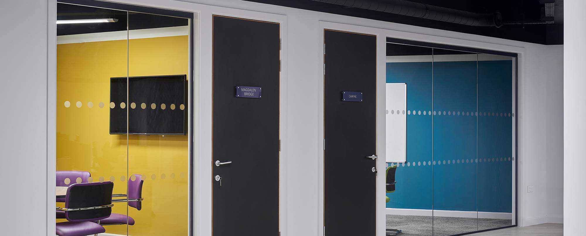
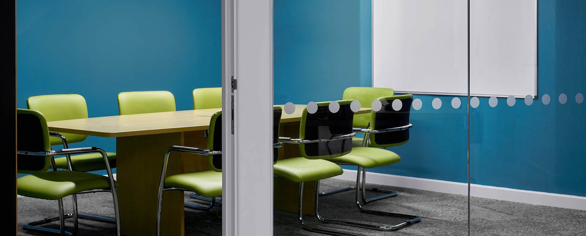
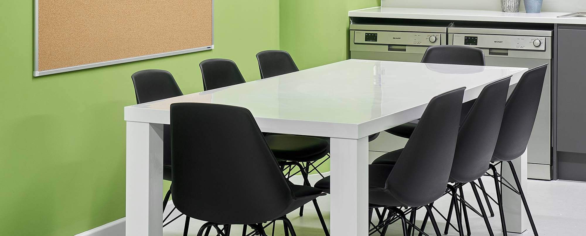
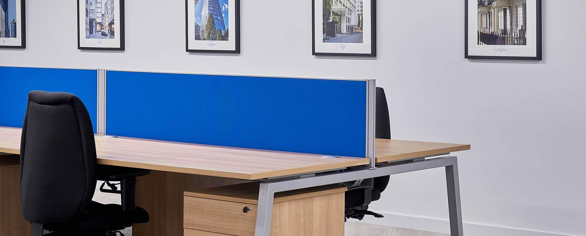
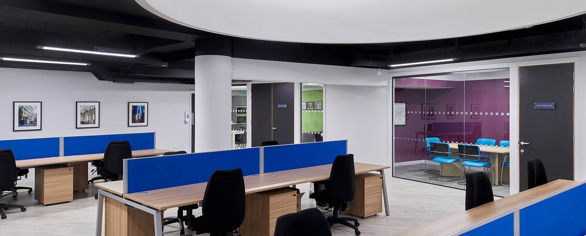
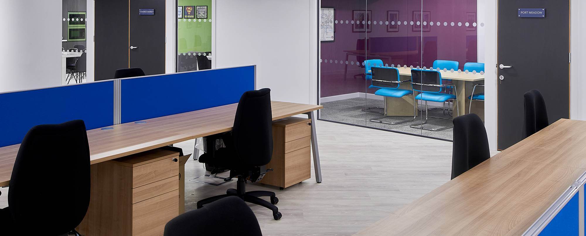
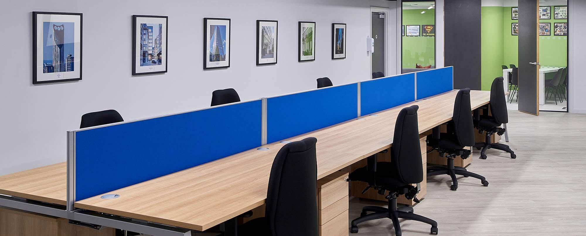
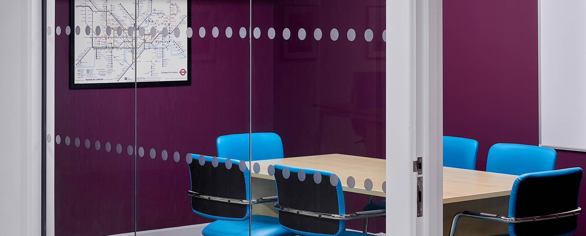
High-Quality
Interior Design in London
We strive to design the perfect space for every project, whether you want it ready to rent, or to add personal brand touches, we can make your vision become a reality. We work closely with clients on commercial interior office designs across London and the UK to develop stylish and functional spaces quickly, helping you settle in, or rent out your space faster. By optimising the available space, we ensure that all requirements are met while enhancing productivity and employee wellbeing.
Who do we serve?

Property managers

Landlords

Business Owners

Retailers

Estate Agents
What do we do?
No matter what stage you are at with your interior project, our tailored services ensure that you get the results you want. Our team is highly creative, producing unique and innovative designs that enhance both functionality and aesthetic appeal.
Like a Cat A fit out, this is perfect for landlords and estate agents, making sure your space is functional and compliant, with the added bonus of useful kitchens, bathrooms and furnishings and neutral decor ready for your tenant to move in and add their personal touch.
A great option for businesses to add their personal branded touch to their office or retail space to create a cohesive, attractive, and functional atmosphere. We work closely with you to design a space that meets your specific business needs, and we do it with style.
Creating Inspiring Workspaces
Creating inspiring workspaces is crucial for boosting productivity, employee satisfaction, and overall business success. At HQ Renovations, we believe that a well-designed office space can have a significant impact on the well-being and performance of employees. Our team of expert office designers work closely with clients to create a clear outline brief for their office interior project, taking into account their unique business needs, brand, and culture.
Our office interior design solutions are tailored to meet the specific needs of each client, from large firms to small businesses. We offer bespoke and functional design concepts and floor plans that enhance productivity, wellbeing, and collaboration. Our design process involves creating 2D and 3D design concepts to bring clients’ visions to life and ensure confidence in their final office interior design choice.
Are You Ready to Transform Your Office Space?
Our High-Quality Commercial Interior Office Design Services
At HQ Renovations we create spaces with you in mind, which is why our services are completely tailored to suit your vision.
Design Consultation
for A, A+, B
Sourcing
Spatial
Planning
Finishing touches/
Styling
Video
walkthrough
CGIs
Project
Management

The Interior Office Design Process
A step-by-step walkthrough of the workplace interior design process:

Consultation
First you meet with a member of the team to discuss your interior design needs and budget.



Design
We create CGIs and space mock-ups to help you visualise the transformation.

Presentation
We walk you through the process, providing samples and collaborating with you on the details.



Transform
Once the design is agreed upon, work starts, orders are placed, and a timeframe of the project is officially set.

Completion
The project is complete, and we add the final finishing touches!



Professional Photography
The opportunity to properly showcase the space in all its glory, perfect for landlords and agents.

Marketing
We document the whole journey from start to finish, meaning we can create some fascinating guest blog content for your marketing team to share your transformation.

Human-Centred Office Design: Putting People First
At HQ Renovations, we prioritise human-centred design, putting people at the heart of the design process. Our team of expert office designers work closely with clients to understand their unique business needs, brand, and culture. We believe that a well-designed office space should not only be aesthetically pleasing but also functional, efficient, and supportive of employee well-being.
Our human-centred design approach involves conducting workplace audits, time utilisation studies, and preferred ways of working to create a design concept that meets our clients’ business needs and objectives. We also incorporate the latest design trends and technologies to create a workspace that is both modern and functional.
Creating a Healthy Workspace
Designing for wellness is a critical aspect of office interior design. A healthy workspace can have a significant impact on employee well-being, productivity, and job satisfaction. At HQ Renovations, we believe that a well-designed office space should prioritize employee health and well-being.
Our team of expert office designers work closely with clients to create a design concept that incorporates wellness principles, such as natural light, air quality, and acoustic comfort. We also consider the latest research on workplace wellness, including the importance of biophilic design, active design, and sensory design.
Our design process involves creating a comprehensive design brief that takes into account our clients’ unique business needs, brand, and culture. We also provide accurate floor plans, 3D visualizations, and mood boards to bring our clients’ visions to life and ensure confidence in their final office interior design choice.
Do You Have a Design
Project in Mind?
Our Recent Interior Office Design Projects
Latest Articles
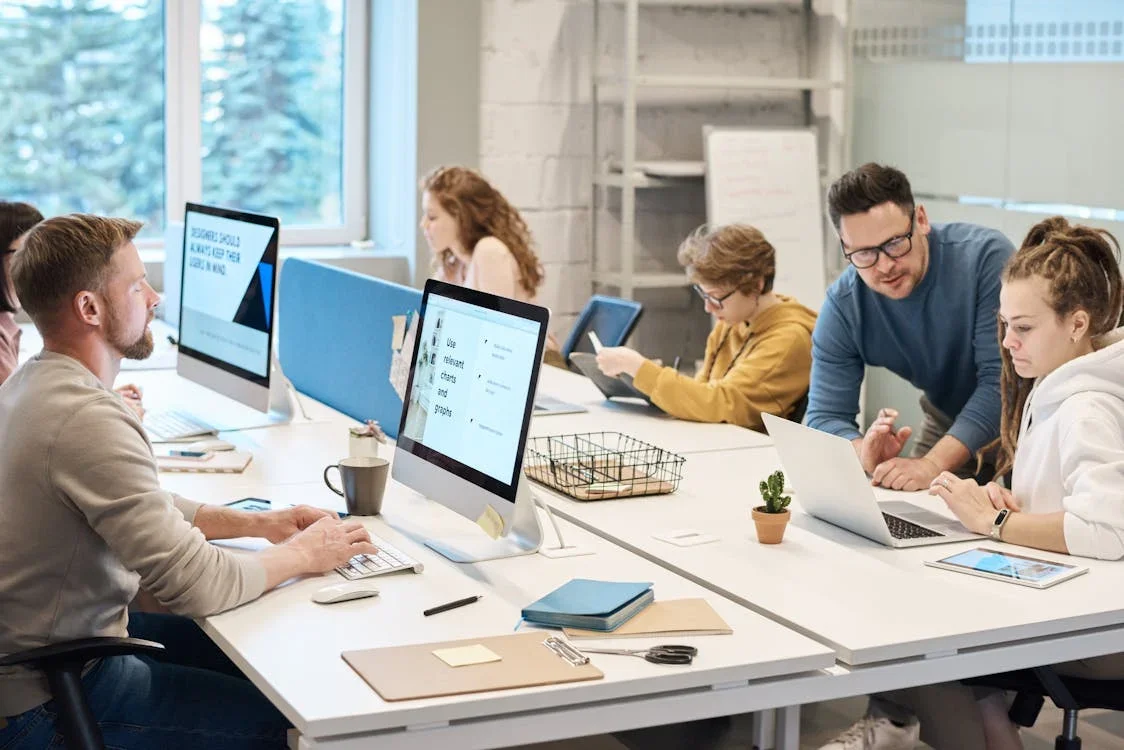
Good Office Design: Top Tips to Boost Workplace Productivity
One often overlooked factor that can significantly impact your team’s performance is the design of your office space. A well-designed office not only boosts employee morale but also enhances efficiency,
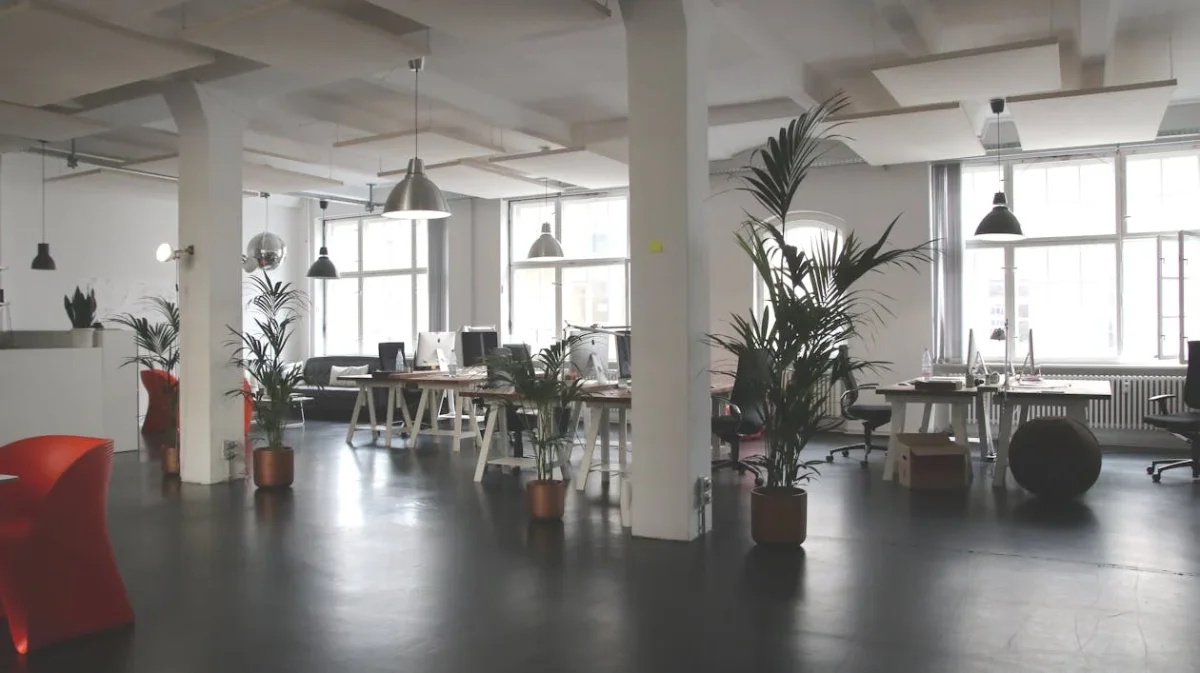
Landlord Fit Outs: Increase Value & Opportunity of Your Commercial Space
When your office space looks outdated or impractical, you risk turning away tenants who expect modern, functional workplaces. In today’s competitive commercial market, landlords can’t afford to leave properties stuck
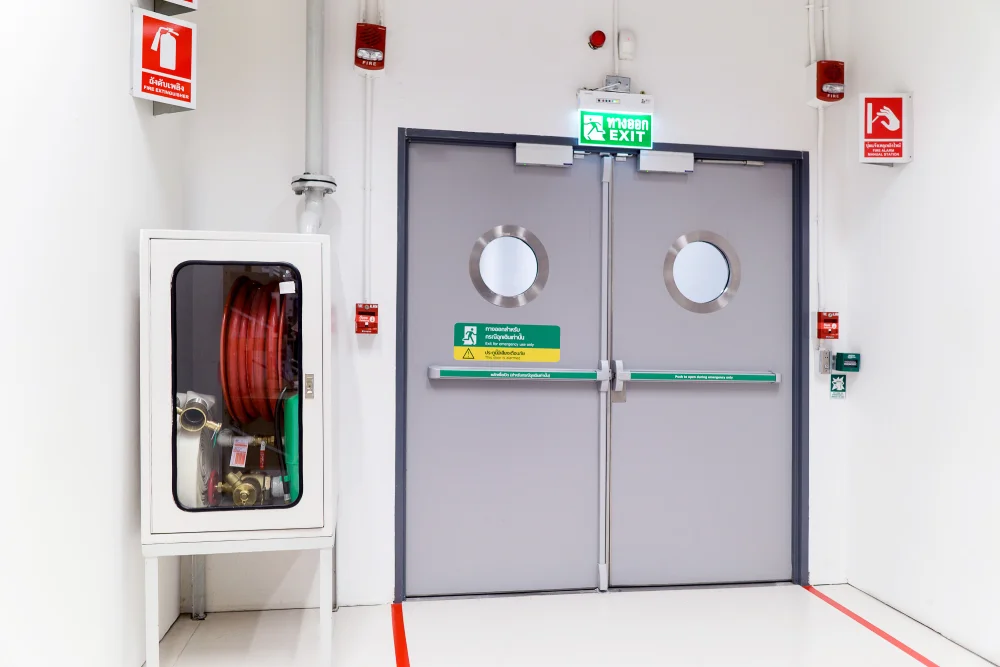
Fire doors and Fire stopping
Article 17 of the Fire Safety Order makes it a legal requirement to ensure that fire resisting doors and escape doors are correctly installed and adequately maintained in order for
Frequently Asked Questions
How to design an office interior?
To design an effective office space, the process must begin with consultancy with the client. To establish who the end user is going to be, how they work and what the needs are for the staff and visitors that use the space.
Then the company branding and colours are studied to see how they can be incorporated – to ensure the interiors give a clear message into who is occupying the space. Once this structure is established the creative process begins, and we strive to make each space unique and eye-catching.
How does office design affect productivity?
Office design hugely affects productivity. Not only from a physical point of view – if the printer is too far away from the main office space or there is too much noise pollution between walls in a meeting room it will affect how efficiently staff can work in the space, but by having an uninspiring space to work in will discourage people from spending time there – or from inviting clients and customers into the office.
By creating an environment that the staff are comfortable and enjoying spending time in, the productivity comes naturally! And as you can imagine, better quality work will come from employees that are both healthy and content in their position. This means investing in comfortable, great quality office furniture for any office space is always worthwhile.
How to design an office space layout?
Offices need to maximise the space to fit in all the staff and allow for company growth – but also have enough room to feel comfortable and ensure there are areas for all the working needs. Fighting over meeting rooms or not having enough space to eat lunch are very important factors to think about when designing an office space – not just the physical number of desks.
Using experienced designers and contractors ensure that all these elements are thought through and planned out at the very beginning of a project and every inch of space is thought through and utilised.
What is a good workplace design?
The key elements to office design are:
- A mix of spaces – establishing the different spaces for different needs, open space plan desking, private offices, meeting rooms and breakout areas – including all that are essential to the companies needs.
- Comfort – from the type of flooring, lighting, heating and cooling systems and equipment used. There is no denying the fact that sitting for long periods of time can negatively impact one’s physical wellbeing. Considering height adjustable desks and ergonomic seating are just two ways to improve comfort levels and improve the working comfort of staff.
- Colour – complementing the company branding, whilst creating a fresh, pleasing working environment – colour is a vital part of the design process.
- Lighting and Greenery – using as much natural lighting (or creating the illusion of natural lighting) is vital to creating an effective office environment and has a big impact on the mood of the people within the space. And using as much greenery as possible is always beneficial – not only by looking aesthetically pleasing but by actually improving air quality!
- Flexible and Spacious – being able to make the space completely fit for purpose and suit the maximum amount of end users, all whilst maintaining a spacious feel – absolutely essential.
Why is the interior of an office important?
Office interiors are key to a comfortable, productive, and inspiring environment. The space you work in affects your mood and energy levels. Certain colours are proven to boost creativity and focus – and being surrounded by the wrong colours can do the opposite. As an employer you want your staff to be happy and comfortable so in turn they can work to their optimum and enjoy the space they are in.
Another important factor at Cat A or A+ is that you want the space to be appealing to prospective tenants and to achieve the maximum potential for the rent. Interiors are a proven way to make your space stand out within the market and to give a higher return on the initial investment. The power of good design!
What do office design project services include?
Office design services include:
- Full consultation
- Site survey
- Design suggestions and ideas
- Client presentation
- Design development
- Inventory and budget breakdown
- Project management
- Furniture installation
- Styling services
- Client handover
- Enjoy the space!
Ready to Discuss and Start Your Commercial Fit Out or Office Refurbishment Project?
Contact the HQ Renovations team to learn more about how we could manage your commercial project.
