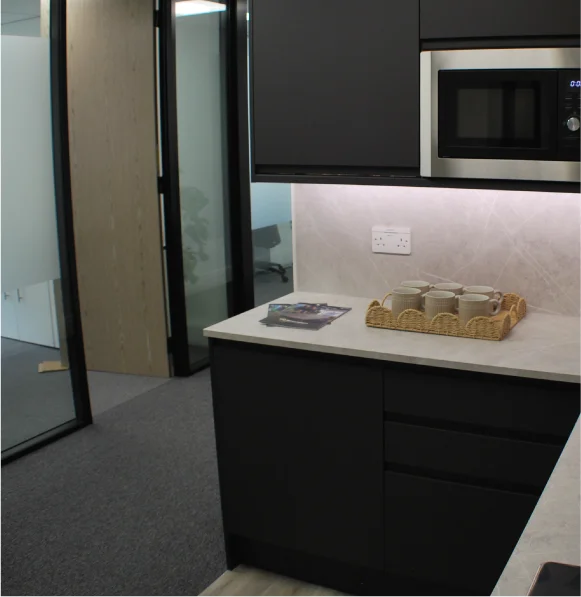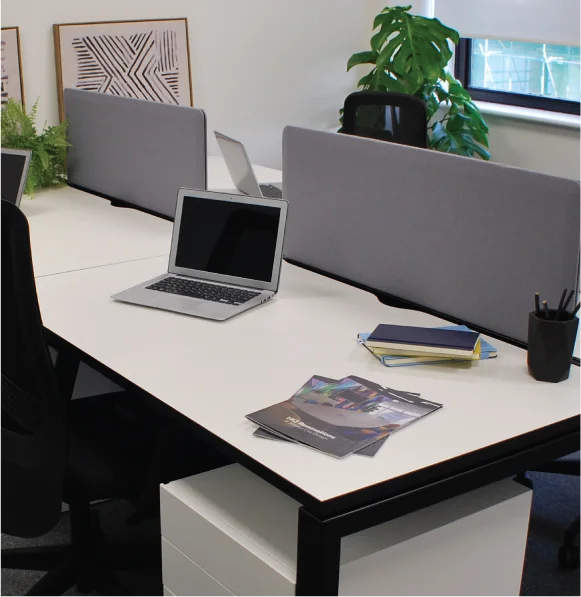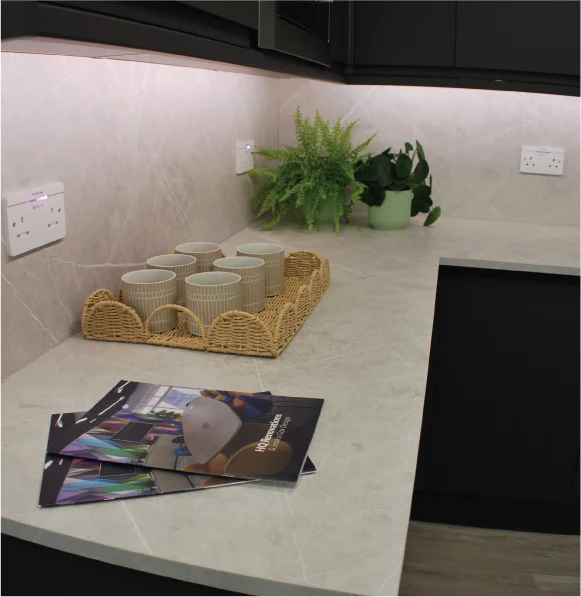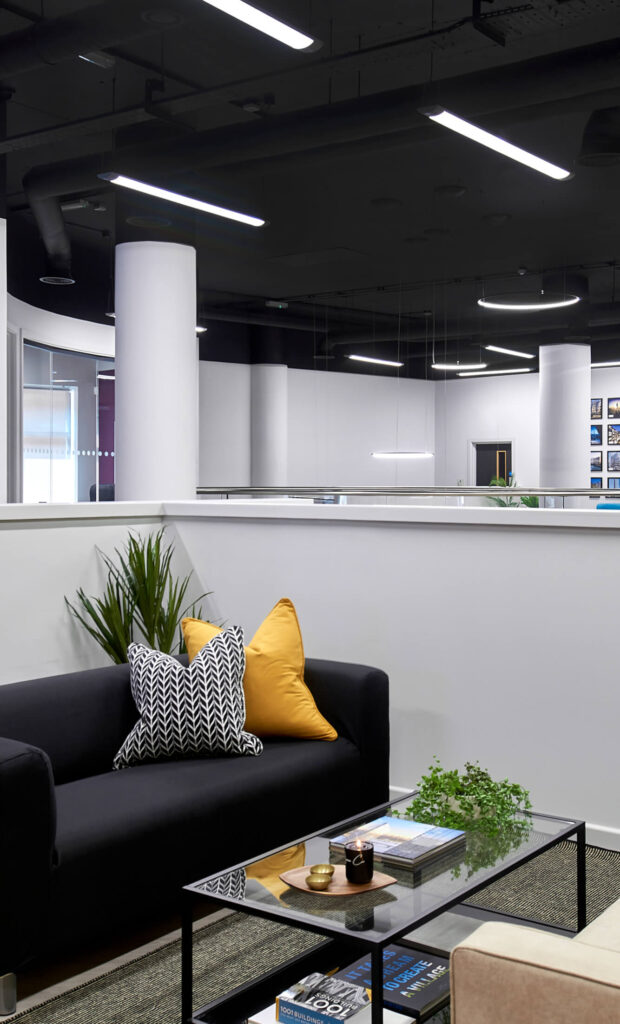Serviced Office Renovation in Watford
The Goal
The goal was to add functionality to the vacant ground floor of a building on Clarenham Road, Watford, consisting of 3 floors originally designed as an open office space. To achieve this, the aim was to maximise space and increase the value and potential of the floor by transforming it into individual serviced office units through a CAT A+ renovation.
The Design
Collaborating closely with our designer partner, Jess Cox, we executed the client’s vision for individual serviced offices. Together, we focused on refining the design finishes to craft an office space that seamlessly blends style and functionality. Our objective was to create a space that not only appeals to a diverse range of small businesses but also maximises the available space, making it both visually appealing and practical.
One of the notable challenges we faced was the narrow layout of the office. The specific floor designated for renovation presented a unique obstacle with a wall running straight down the middle. This design element resulted in one unit being narrower than the other, creating a visual imbalance. Consequently, visitors often found it challenging to envision the potential of the space and struggled to determine its optimal use. Overcoming this hurdle required innovative design solutions to transform the space into a coherent and attractive environment.
The Solution
To address the need for a comprehensive office renovation, HQ Renovations was engaged to offer a holistic solution. Taking charge of the entire project lifecycle, HQ Renovations successfully delivered a remarkable result.
Our solution involved the creation of a communal kitchenette area, implementation of full electrics, establishment of a robust data cabling network, selection and installation of furniture, carpeting, and flooring, as well as the integration of acoustic solutions and blinds. This comprehensive approach ensures a conducive environment for collaborative and productive work within the office spaces.




The Result
Through proactive management, HQ Renovations successfully delivered a fully renovated, turnkey serviced office solution. Our commitment to energy efficiency extended to the installation of Measurable Energy Sockets, contributing to both environmental sustainability and cost savings. These innovative sockets automatically power down when not in use, optimising energy conservation within the building.
Additionally, we introduced a touch of nature by incorporating planting into the overall decor and curated one of the office rooms to enhance its visual appeal for prospective tenants.
The client expressed satisfaction with the outcome, and as the current tenant relocates, the office stands ready for the next owner or tenant. With a refreshed and functional space, this project exemplifies HQ Renovations’ expertise in transforming spaces to meet the evolving needs of its occupants.
Want Your Office to be Featured as a Future Case Study?
HQ Renovations is proud to deliver a comprehensive office renovation and refurbishment solution. Through partnerships with leading design and construction company and our trusted project management skills, we can help you achieve the office you want.
Contact us today to learn more about how we can help.


