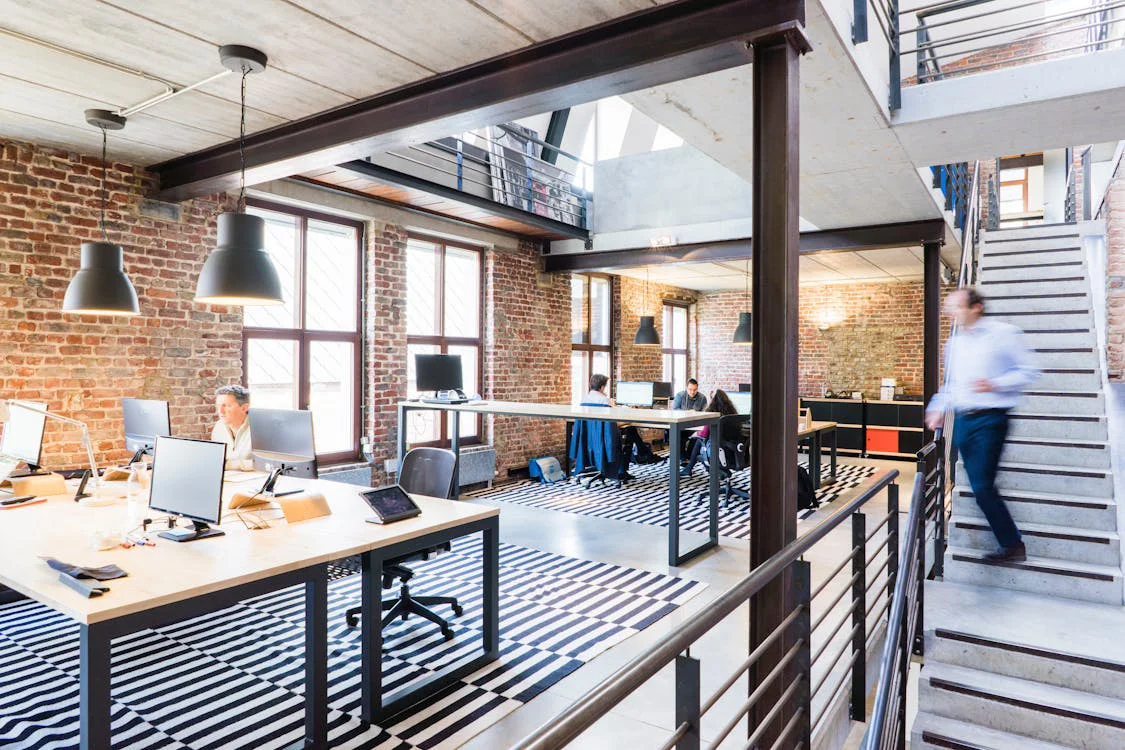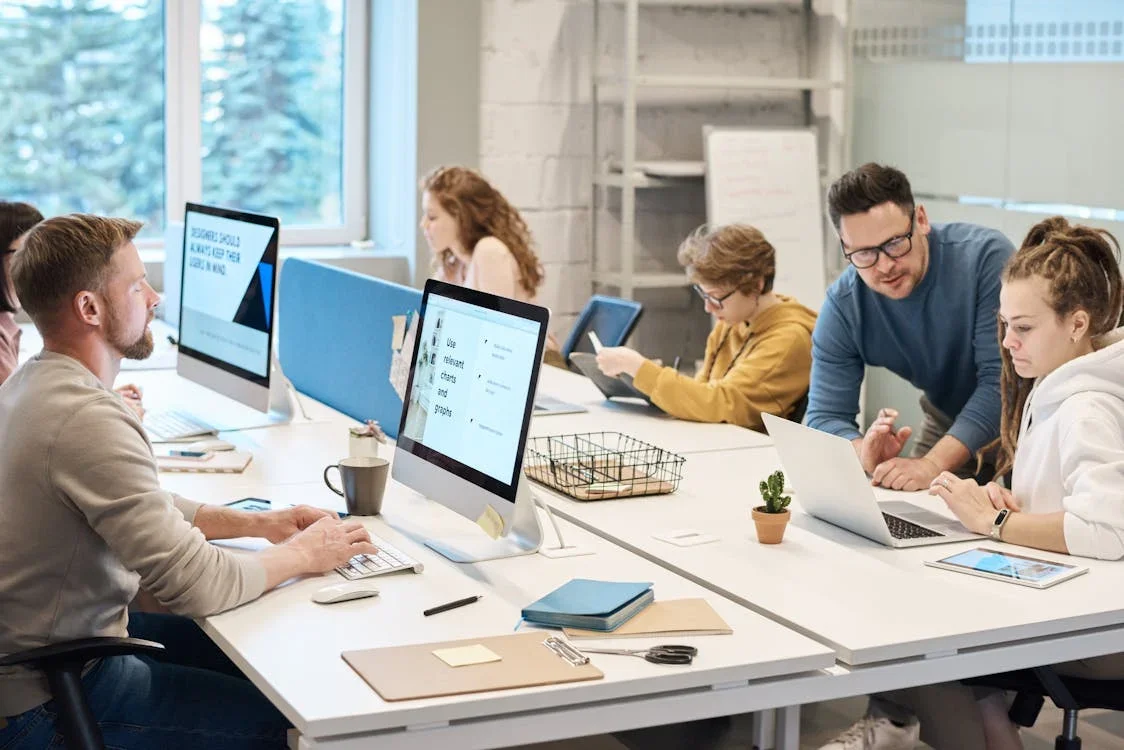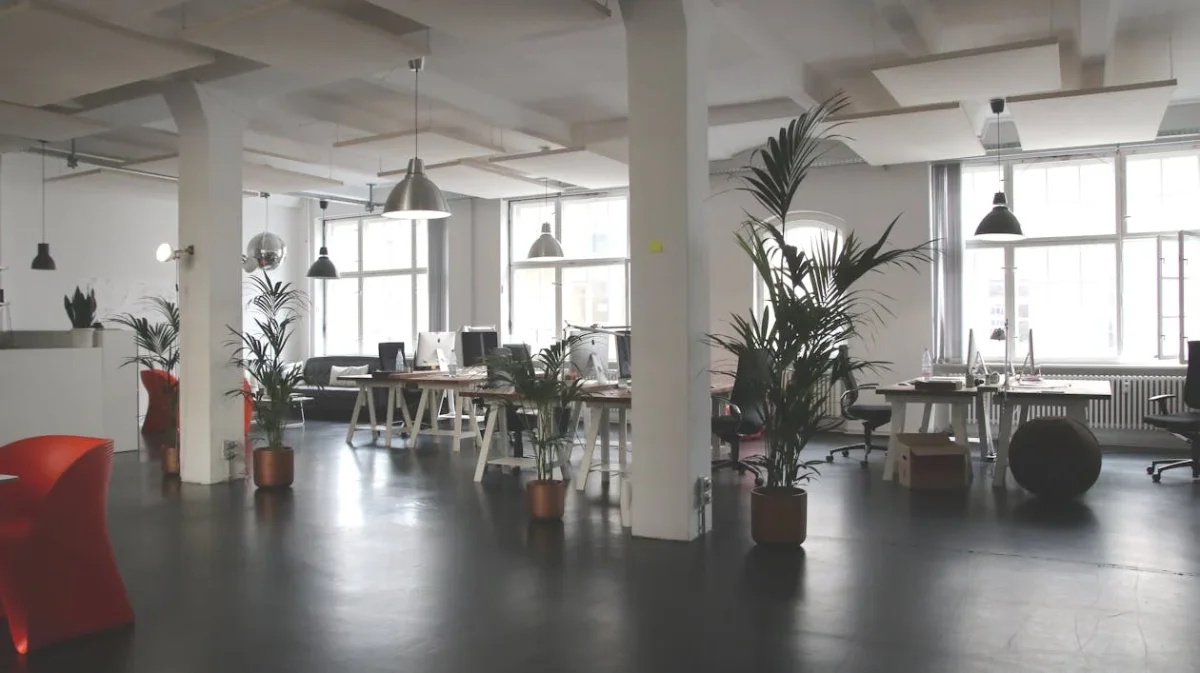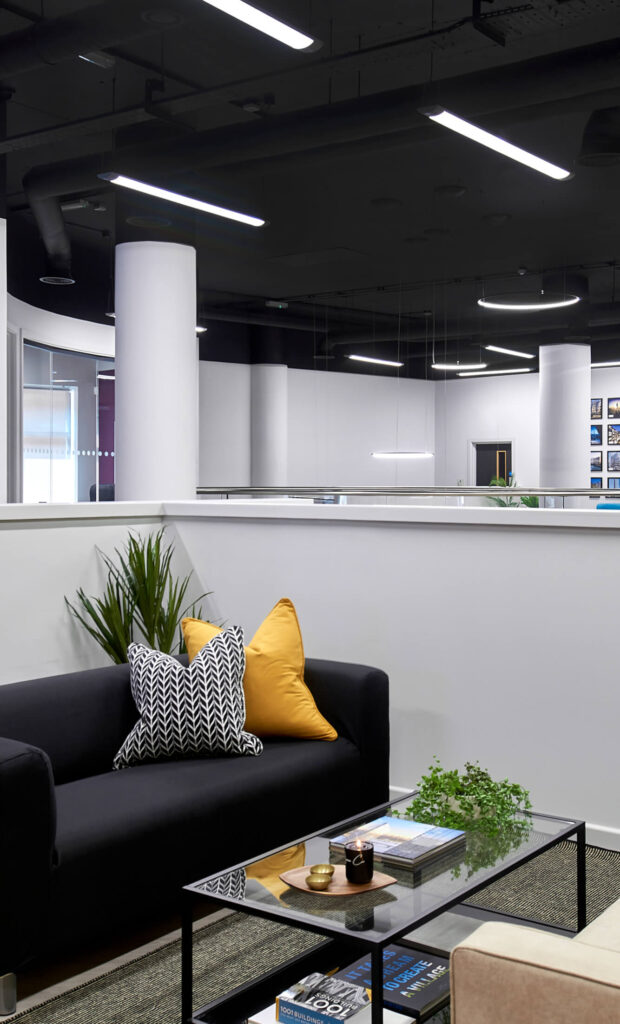An office fit out or office refit has the potential to transform your business by significantly enhancing success, productivity, and morale. A well-designed workspace reflects your company’s values, boosts employee morale, and fosters a positive work culture. However, it can be hard to know where to start when it comes to planning a Cat B Office fit out.
This blog outlines all the essentials of planning a Cat B Office fit out. Read on as we discuss the first steps to planning your office fit out effectively.
For personalised advice, contact our team at HQ Renovations today.
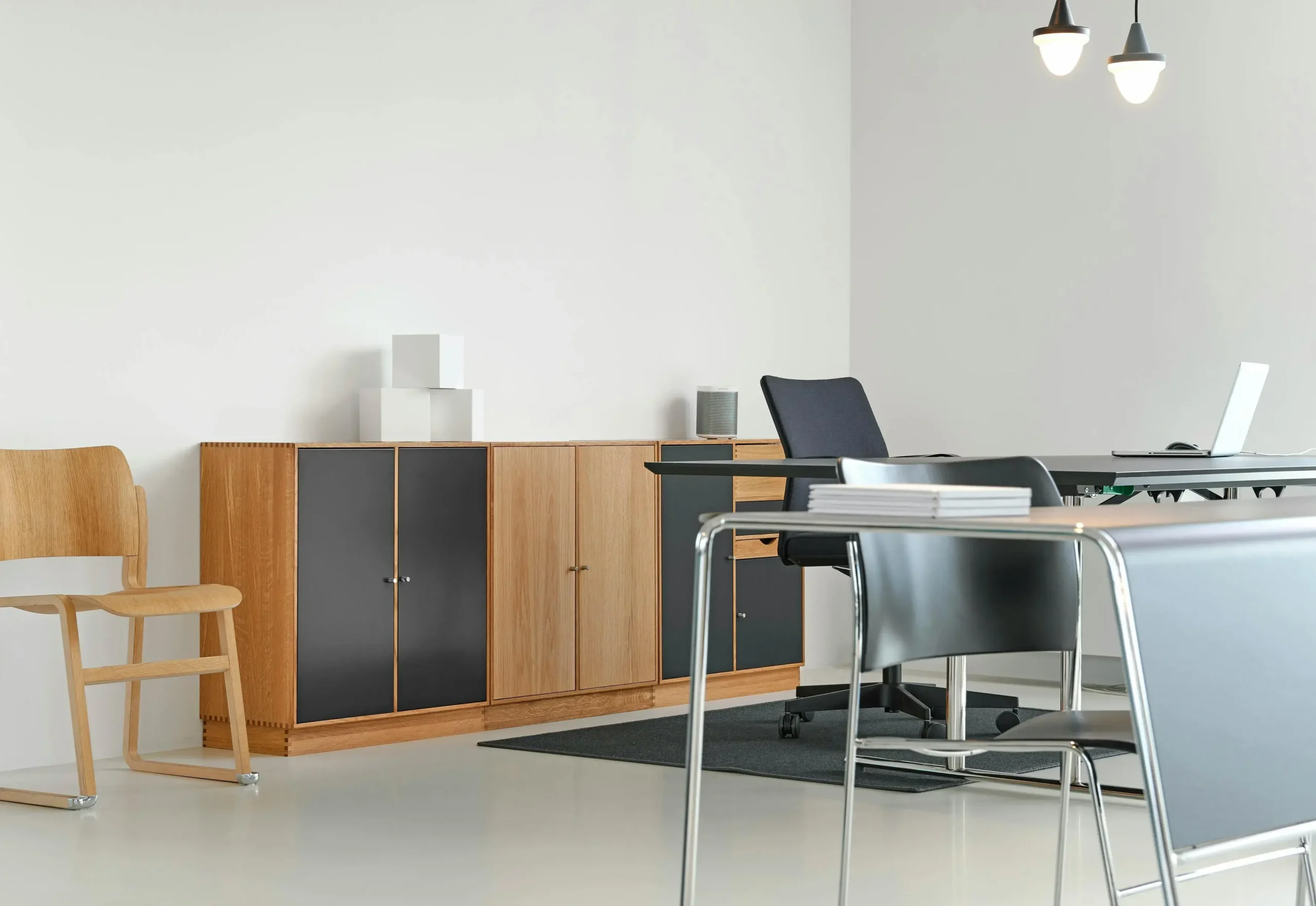
What is a Cat B Office Fit Out?
Unlike an office refurbishment, which involves updating an existing office to improve its functionality and aesthetic appeal, a Cat B fit out focuses on creating a new space that aligns with the business’s objectives and enhances employee well-being.
A Cat B office fit out, abbreviated from Category B, refers to the process of transforming an existing office space into a tailored environment that meets the specific needs and branding of a business. This transformation often involves creating a new space that aligns with the business’s objectives and enhances employee well-being. Unlike Cat A, which typically involves basic infrastructure and services such as lighting, heating, and flooring, Cat B focuses on the aesthetic and functional aspects of the office, including partitioning, furniture, and branding elements.
Businesses opt for a Cat B office fit out for several reasons. Firstly, it allows them to create a workspace that reflects their unique identity and culture, fostering a sense of belonging among employees and making a positive impression on clients and visitors. By customising the layout and design, companies can optimise the use of space, enhance workflow efficiency, and promote collaboration among teams.
A Cat B fit-out also demonstrates a commitment to employee well-being and productivity. Comfortable and visually appealing surroundings can boost morale, creativity, and job satisfaction, leading to higher retention rates and improved performance. Additionally, investing in modern facilities and amenities can attract top talent and support recruitment efforts in a competitive market.
Ultimately, a Cat B office fit out is not just about aesthetics; it’s about creating a workspace that aligns with the values and objectives of the business, promoting productivity, creativity, and employee satisfaction in a welcoming and inspiring environment.
Fit Out Timeline Considerations
The first crucial step towards embarking on a Cat B office fit out journey is to carefully assess your office needs. This involves a comprehensive evaluation of various factors to ensure that the final design aligns perfectly with your business objectives and the needs of your employees.
Businesses should consider several aspects during this phase. Firstly, analyse the current and projected size of your workforce to determine the required space allocation for workstations, meeting rooms, and communal areas.
Secondly, assess the functional requirements of different departments, such as IT infrastructure, storage facilities, and breakout areas. Additionally, consider the specific needs of employees, including accessibility requirements, noise levels, and ergonomic considerations for furniture and equipment.
You should make sure to reflect on your brand identity and corporate culture to ensure that the design elements, colours, and layout of the office space accurately represent your company values and ethos. By thoroughly understanding and prioritising your office needs, you can lay a solid foundation for a successful Cat B office fit out that enhances productivity, collaboration, and employee satisfaction.
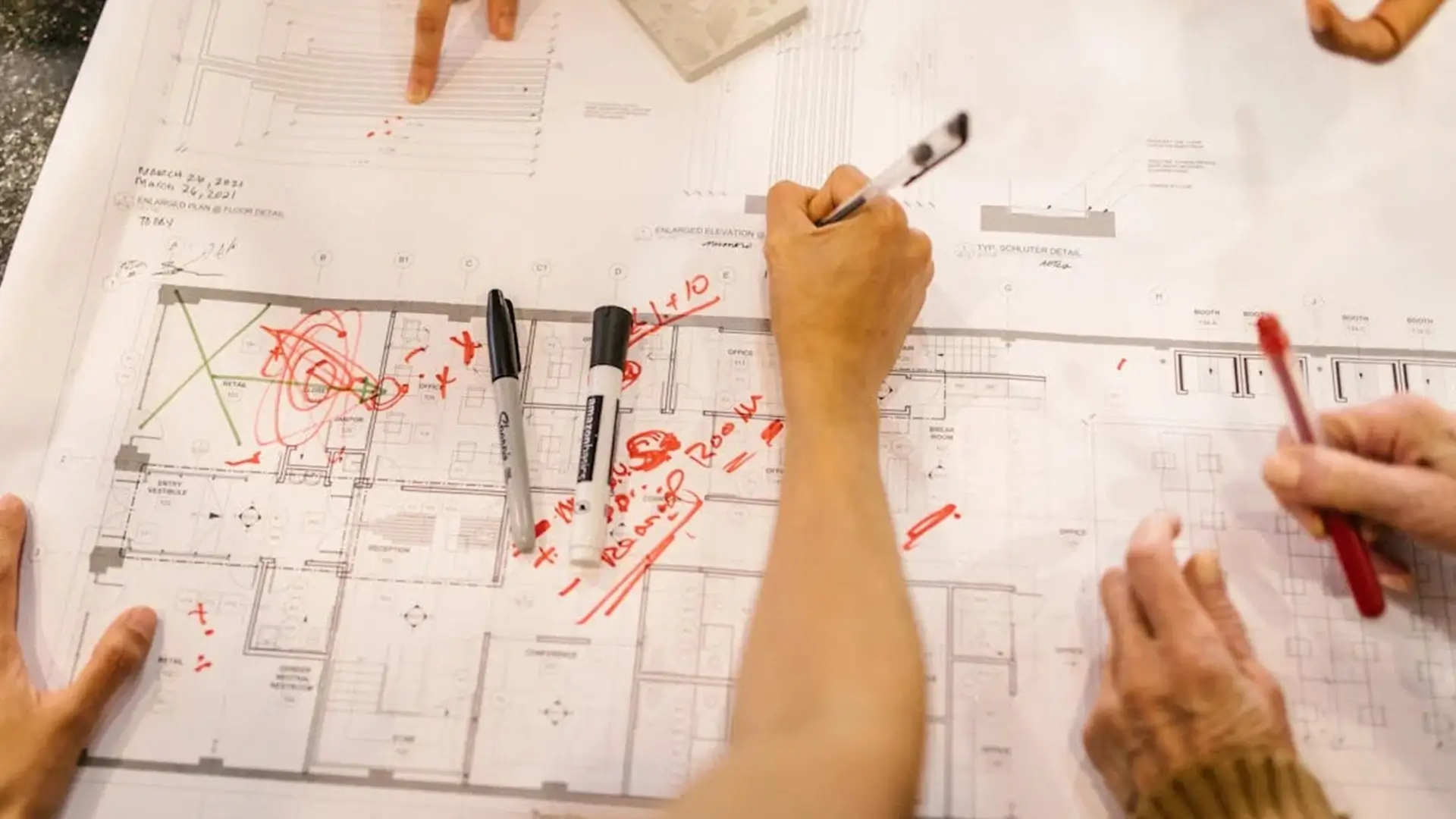
Overview of Budget & Timeline Considerations
Determining a budget and timeline for a Cat B office fit out is a crucial step that requires careful consideration and planning. Start by assessing the financial resources available for the project and identifying the key priorities and non-negotiables. Consider factors such as the size of the office space, desired level of customization, and the quality of materials and finishes required.
Next, establish a realistic timeline by breaking down the project into phases and estimating the duration of each stage, from initial design and planning to construction and completion. Factor in potential delays and contingencies to ensure that the timeline remains achievable.
Collaborating with a renovation professional can greatly assist in this process. They can provide valuable insights and expertise to help you analyse your budget and time expectations realistically.
With their guidance, businesses can make informed decisions and effectively balance cost considerations with project timelines, ultimately ensuring a successful Cat B office fit out that meets both financial and scheduling goals.
Understanding Your Office Space
Understanding your office space is crucial to a successful office fit out. This involves a thorough assessment of the current state of your office, identifying your specific needs, and determining how to optimize the space to meet those needs. This stage is essential in creating a functional and productive workspace that aligns with your business goals.
When evaluating your office space, consider factors such as the size and layout of the area, the number of employees and their roles, and the type of work being done. In a typical office, these considerations help set expectations for standard timelines and processes involved in the fit out.
It’s also important to think about the equipment required, your company culture, and brand identity. Additionally, keep in mind the budget and timeline for the fit out.
By taking the time to understand your office space, you can create a tailored fit out that meets your unique needs and enhances your business operations. This careful consideration will ensure that your new office space is not only aesthetically pleasing but also highly functional and conducive to productivity.
Initial Planning and Preparation for your Fit Out
Initial planning and preparation are critical stages in the office fit out process. This is where you define your project scope, set clear objectives, and establish a realistic timeline and budget. A well-thought-out plan will serve as a roadmap, guiding you through each phase of the fit out project.
Effective project management is crucial during this stage to ensure that the project scope, objectives, timeline, and budget are all aligned and managed efficiently.
During this stage, start by defining your project goals and objectives. Identify your target audience and their specific needs to ensure the new office space caters to everyone effectively. Determine your budget and timeline, taking into account all potential costs and scheduling requirements. Develop a comprehensive project plan and schedule, outlining each step of the process.
Assembling a project team is also crucial at this stage. This team should include a project manager, designer, and contractor, among others. Their expertise will be invaluable in ensuring that the project runs smoothly and meets all your expectations.
A well-planned and prepared office fit out project will help ensure a smooth and successful outcome, minimizing disruptions and maximizing efficiency.
Workplace Consultancy and Space Planning
Workplace consultancy and space planning are essential components of a successful office fit out. Workplace consultancy involves assessing how your team currently uses the space and determining what improvements can be made to enhance efficiency and employee well-being. This data-driven approach ensures that the new office space meets the specific needs of your business. Space planning, on the other hand, involves creating a detailed layout of the office, taking into account the requirements of different departments and teams. A well-planned office space can improve collaboration, productivity, and employee satisfaction by providing a functional and aesthetically pleasing environment.
Design and Budgeting for a Cat B Fit Out
The design and budgeting stage is where you bring your office fit out vision to life. This is the phase where creativity meets practicality, as you create a detailed design plan, select materials and finishes, and establish a budget for the project.
Start by creating a detailed design plan, including floor plans, elevations, and sections. This plan should reflect your company’s brand identity and culture, ensuring that the new office space is both functional and visually appealing. Select materials and finishes that meet your budget and design requirements, balancing quality with cost-effectiveness.
A thorough furniture review is essential at this stage to select and finalize office furniture options that align with your design, functionality, and budgetary needs.
Establish a budget for the project, including contingencies for unexpected expenses. This will help you manage costs effectively and avoid any financial surprises. Develop a procurement plan, outlining how and where you will source and purchase materials and equipment.
A well-designed and budgeted office fit out will help ensure that your project is completed on time, within budget, and to your satisfaction, creating a workspace that inspires and supports your team.
Procurement and Construction
The procurement and construction stage is where your office fit out project comes to life. This is the phase where all the planning and design work is put into action, transforming your office space into a functional and aesthetically pleasing environment.
During this stage, source and purchase materials and equipment, including furniture, fixtures, and electrical systems. Ensure that all items meet your design specifications and quality standards. Construct the fit out during the construction phase, which involves installing partitions, ceilings, and flooring, as well as any other structural elements.
Following the construction phase, the furniture installation phase ensures that all furniture, ranging from desks to seating areas, is set up efficiently and on schedule.
Install mechanical and electrical systems, such as air conditioning and lighting, to ensure the office space is comfortable and well-lit. Conduct regular site meetings and inspections to monitor progress and address any issues that arise.
A well-managed procurement and construction stage will help ensure that your office fit out is completed to a high standard and meets your business needs, creating a workspace that supports productivity and employee well-being.
Project Timeline and Management
Effective project timeline and management are critical to a successful office fit out, as various factors influence how long an office fit out takes, such as the project’s scope and necessary alterations.
In a typical office fit out, the general timeline and phases associated with the process can vary based on the complexity and planning required.
Start by creating a project schedule, including milestones and deadlines for each phase of the fit out. This will help you monitor progress and ensure that all tasks are completed on time. Track progress regularly, identifying potential risks and issues early on.
Manage risks and issues by developing contingency plans and addressing problems promptly. Conduct regular project meetings and updates to keep all stakeholders informed and engaged. This will help ensure that everyone is on the same page and working towards the same goals.
A well-managed project timeline will help ensure that your office fit out is completed on time, within budget, and to your satisfaction, resulting in a workspace that enhances productivity and supports your business objectives.
Completion & Handover
The completion and handover phase is the final stage of the office fit out process. This phase involves ensuring that all works are completed to a high standard and that the office is ready for occupation. It is crucial to conduct a thorough inspection of the office to ensure that everything meets the agreed specifications and quality standards.
Any outstanding works should be completed, and necessary certifications obtained. The project manager will also ensure that all documentation, including warranties and guarantees, is in place. Additionally, the fit out team will provide training on the operation and maintenance of any new systems or equipment. Once the project is complete, the office is ready for occupation, and the business can start enjoying the benefits of their new workspace.
Finalising the fit-out project involves wrapping up any remaining tasks and ensuring that the office is fully operational. This includes completing any outstanding works, conducting a final inspection, and obtaining necessary certifications. The project manager will also ensure that all documentation, such as warranties and guarantees, is in place. The fit out team will provide training on the operation and maintenance of new systems or equipment, ensuring that your team is well-prepared to use the new office space effectively. Once everything is in order, the office is ready for occupation, and your business can begin to reap the benefits of a well-executed office fit out.
Looking for Help With Your Cat B Office Fit Out? Contact HQ Renovations Today
A high-quality Cat B fit out has the potential to transform your workplace environment. Not only will your physical space be far more appealing to the eye, but workplace morale can be boosted significantly. If you’re looking for a fit out that optimises productivity and employee happiness, HQ Renovations can help make it happen. Contact us today to discuss our office fit out services in London and surrounding areas.

