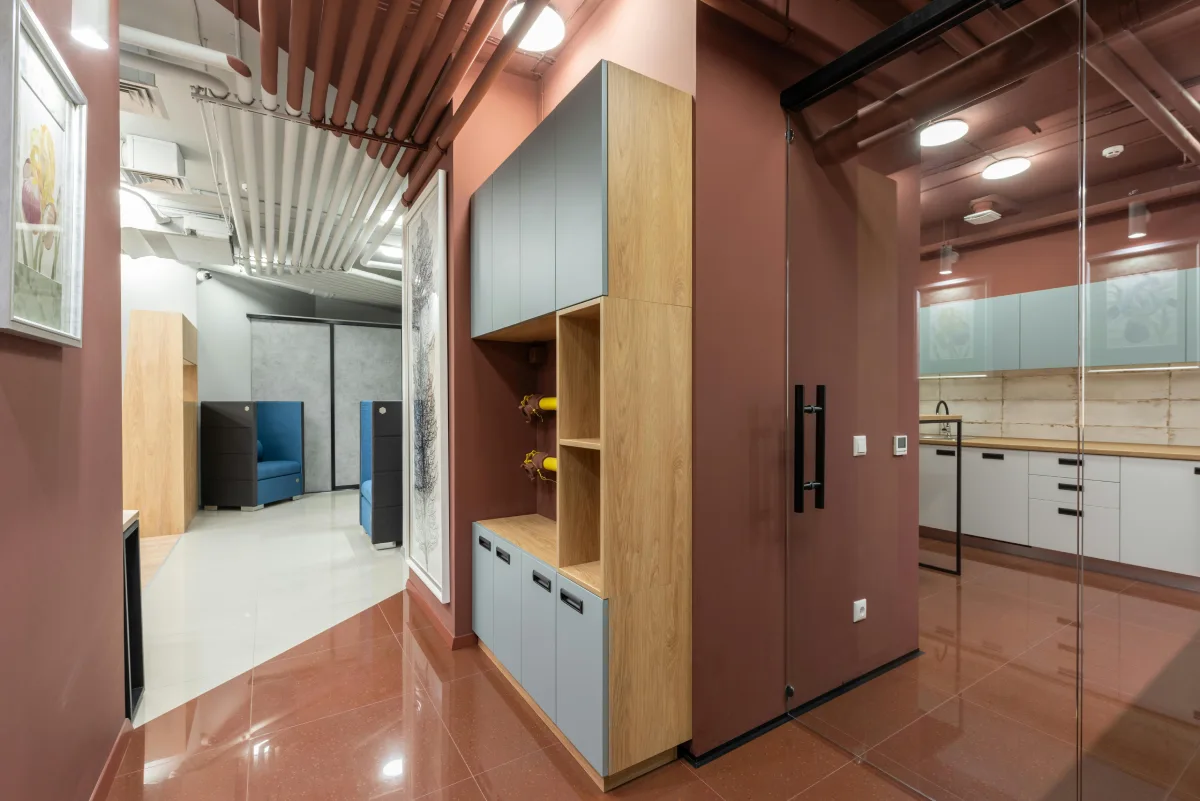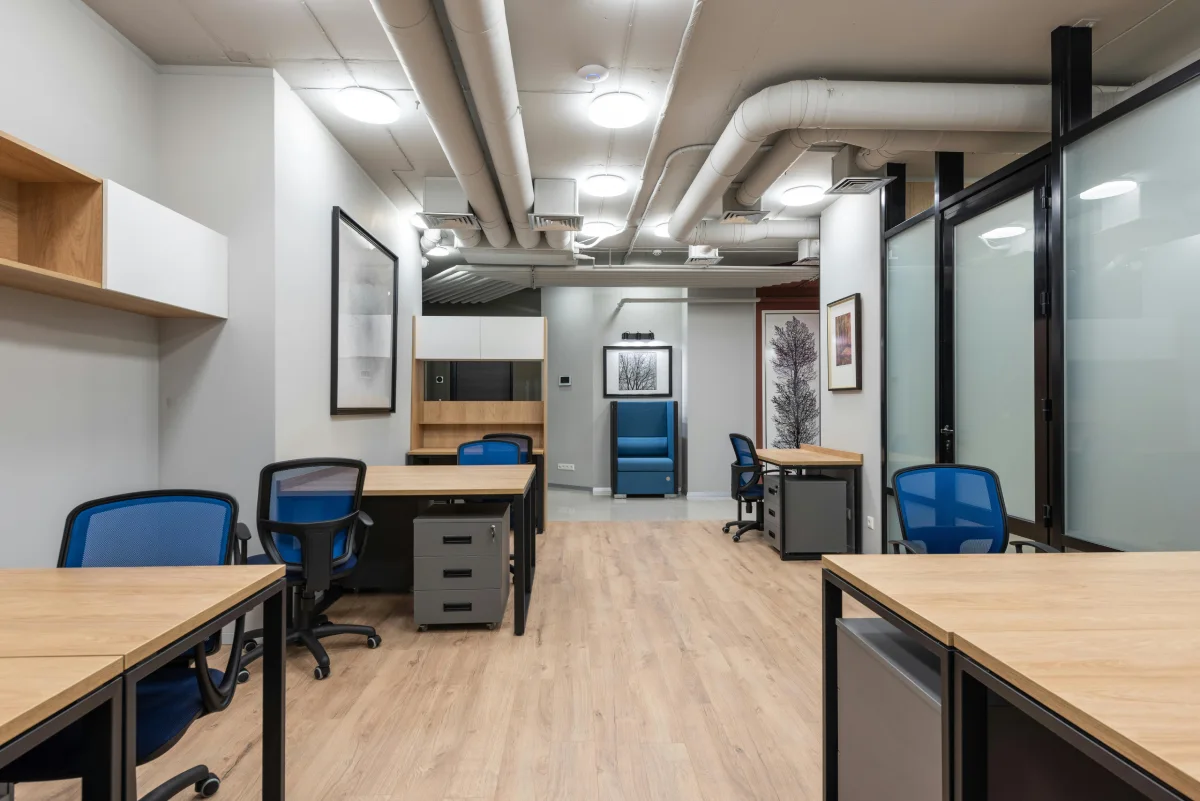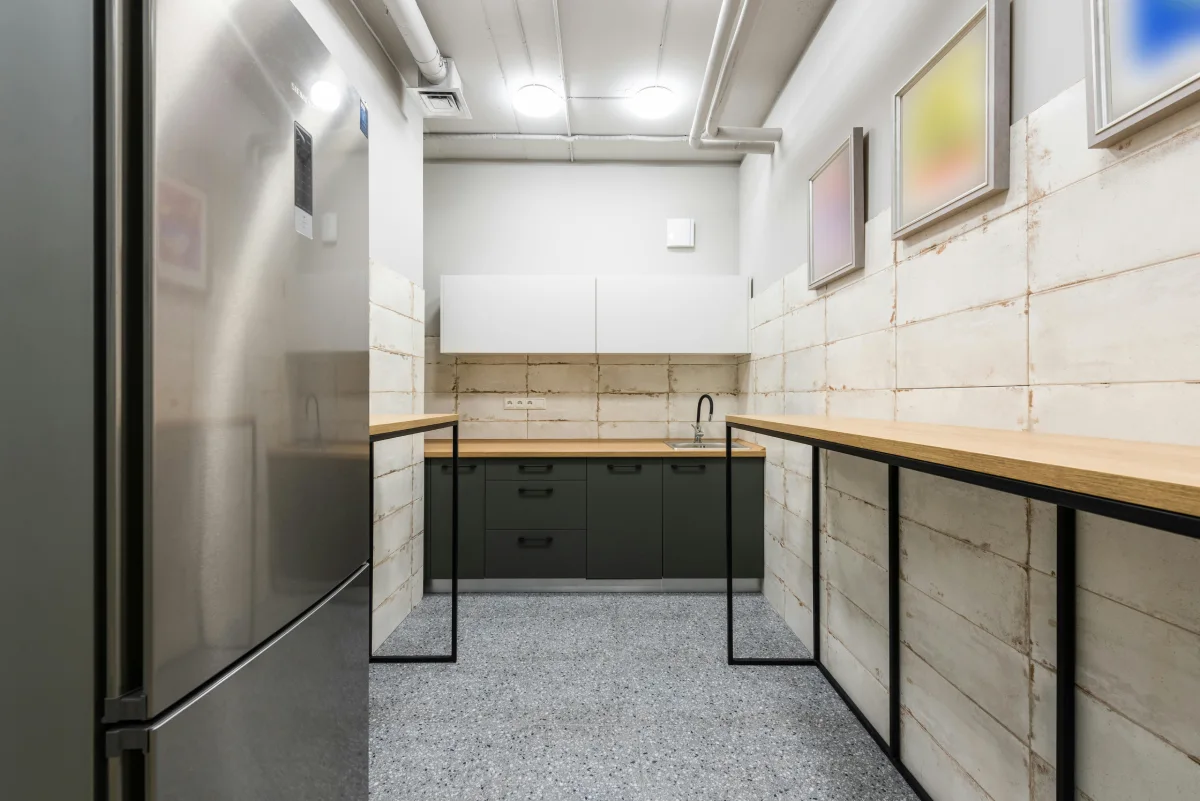The office fit-out process can be intimidating and overwhelming if you don’t know where to start. At HQ Renovations, we have over thirty years of experience renovating and fitting out offices across London. With our office fit-out service, you can rely on our comprehensive support from start to finish.
But how does this process start and how can we help you get your ideal office set up? In this article, we’ll give you an in-depth overview of our process and how it puts you first. Learn how you can create your ideal office space with us.
For personalised advice, contact our team at HQ Renovations today.

Getting Started
Before we start, we want to ensure all your office needs and preferences will be met. An expert from our experienced team will meet with you to assess your office space.
This is where we work to understand your vision. Your style preferences, functionality needs and layout requirements. We want to make sure you are a part of the process so that our work meets your needs.
Once we’ve completed our assessment and confirmed your office goals, we’ll provide a quote for our service.
Cost Factors
There are a range of factors that can impact the cost. Different types of fit-outs offer different prices. Likewise, the size of your space and the renovation preferences can affect the bottom line.
After a thorough assessment is completed, we can provide a projected timeline along with the quote. This can better help you prepare and understand the impact it may have on your business.
Fit Out Options
At HQ Renovations, we offer different fit-out options so you can find what works for you.
A Category A fit-out focuses on preparing a basic and functional space. This includes services such as raising floors, lighting infrastructure and air conditioning across an office. The goal of a Category A fit-out is to create a blank canvas for you to create your ideal office.
A Category B fit-out is a more comprehensive service. It ensures all your basic infrastructure needs are met, similar to a Category A fit-out. However, it also offers more detailed installation and design options. From dividing partition walls to furniture, fixtures and decorations a Category B fit-out ensures your office is ready to go.
A Category A plus fit-out is a combination of the two other categories. It blends basic infrastructure needs with certain additions. These include components such as kitchens, break rooms and desks. This category focuses on preparing your space for work quickly. Allowing you to add your style and flair in your own time.

Planning and Designing
Once we’ve determined the scope of the project we begin planning and designing. With expert designers, we can ensure your office space is not only functional but stylish and comfortable.
Likewise, we have an experienced interior designer to ensure every aspect of your office suits your needs and brand. We work to make sure all your preferences are taken into account at every level of the process.
Style Ideas
When designing an office, various style options can influence the look and functionality of the workspace.
Modern office styles often focus on open-plan layouts that encourage collaboration and flexibility. These feature minimalistic furniture, clean lines, and integrated technology. Meanwhile, traditional offices might emphasise formality with private rooms. Using classic furnishings, and rich materials like wood and leather for an ageless look.
Industrial-style offices showcase exposed brick, metal accents, and raw finishes. Creating a trendy, urban atmosphere. Additionally, hybrid designs combine elements from different styles. Such as blending open spaces with quiet zones or mixing modern aesthetics with vintage touches.
Each style can be tailored to reflect a company’s brand identity and culture. Ensuring that the workspace also supports productivity and employee well-being.

Construction and Delivery
Once your London office fit-out has been designed and approved we begin construction. With our experienced team and a network of partners, we work to ensure your office fit-out is completed on time and within budget. With an experienced project manager, we make your office plans a reality.
Once construction is finalised, the handover process begins. This is where the finished space is thoroughly inspected to ensure all specifications have been met and any final adjustments are made. Your office is then ready to be handed over and enjoyed.
For a Comprehensive London Office Fit Out
If you’re looking for a company to help with your London office fit-out, look no further. At HQ Renovations we can help you design and construct your ideal office workspace from start to finish.
Contact us today, to get your office fit-out started.




