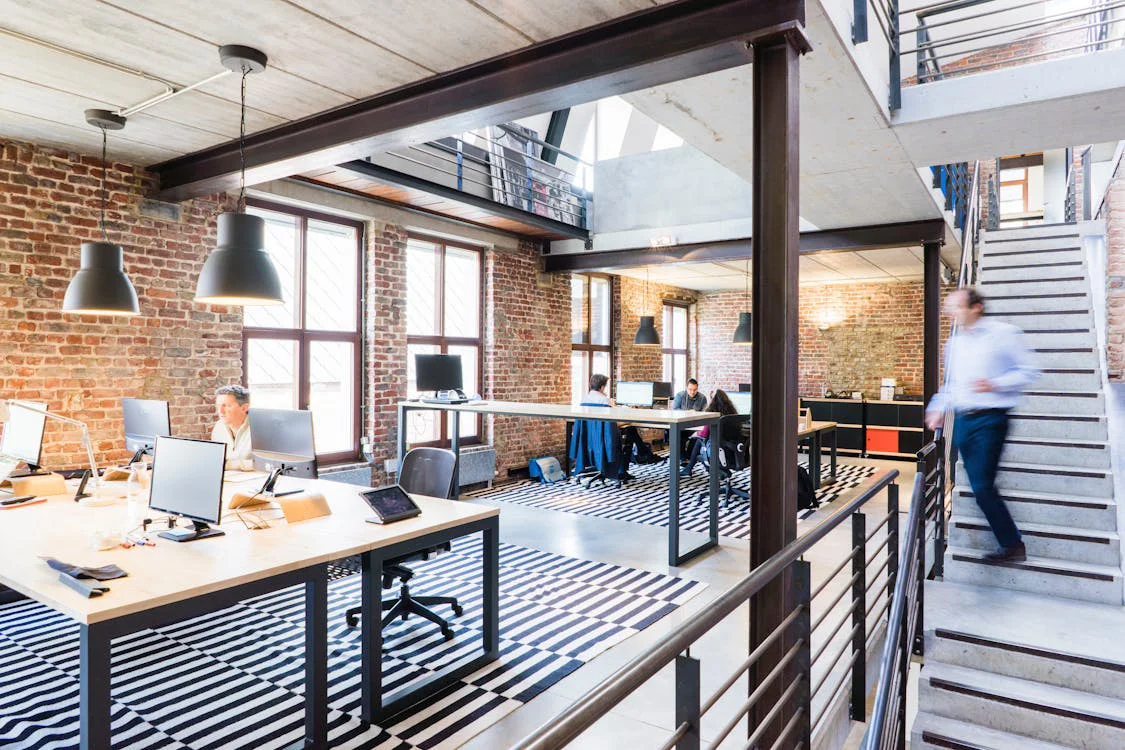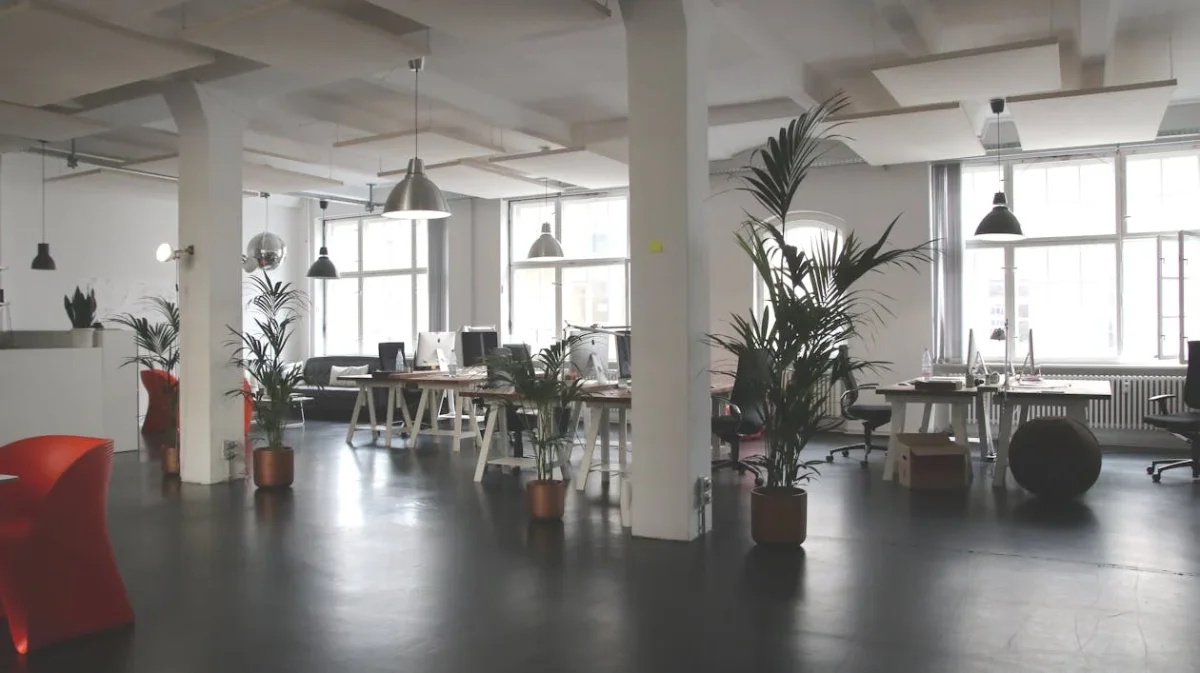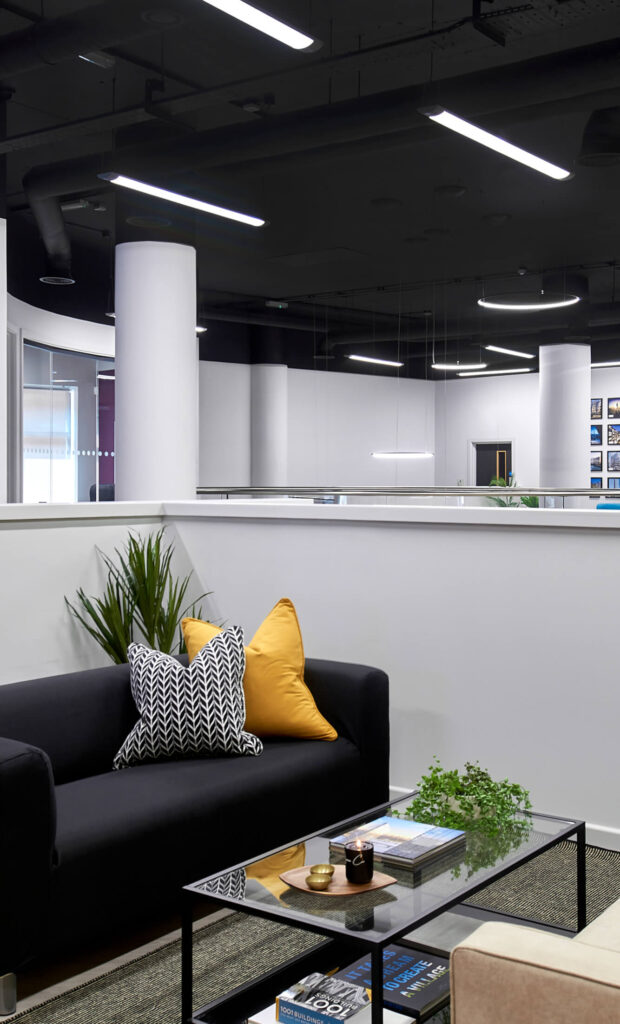Starting an office fit-out journey involves meticulous planning, precise execution, and a clear understanding of timelines. One of the pivotal questions in this process revolves around the duration: How long does an office fit-out take?
The answer is influenced by various factors such as the scope of work, size of the space, complexity of design, and regulatory requirements. Here we’ll explore what can influence office fit-out timelines, project duration and how businesses can effectively manage expectations throughout the process.
What is an Office Fit-out?
An office fit-out is the complete process of planning, building, and furnishing a workspace to suit a business’s needs. Usually, there are two types: Category A (Cat A) and Category B (Cat B), each serving different purposes and involving different processes.
Category A Fit-Out:
Cat A fit-outs focus on providing the basic infrastructure and essential services needed to make a space ready for occupation. This typically includes:
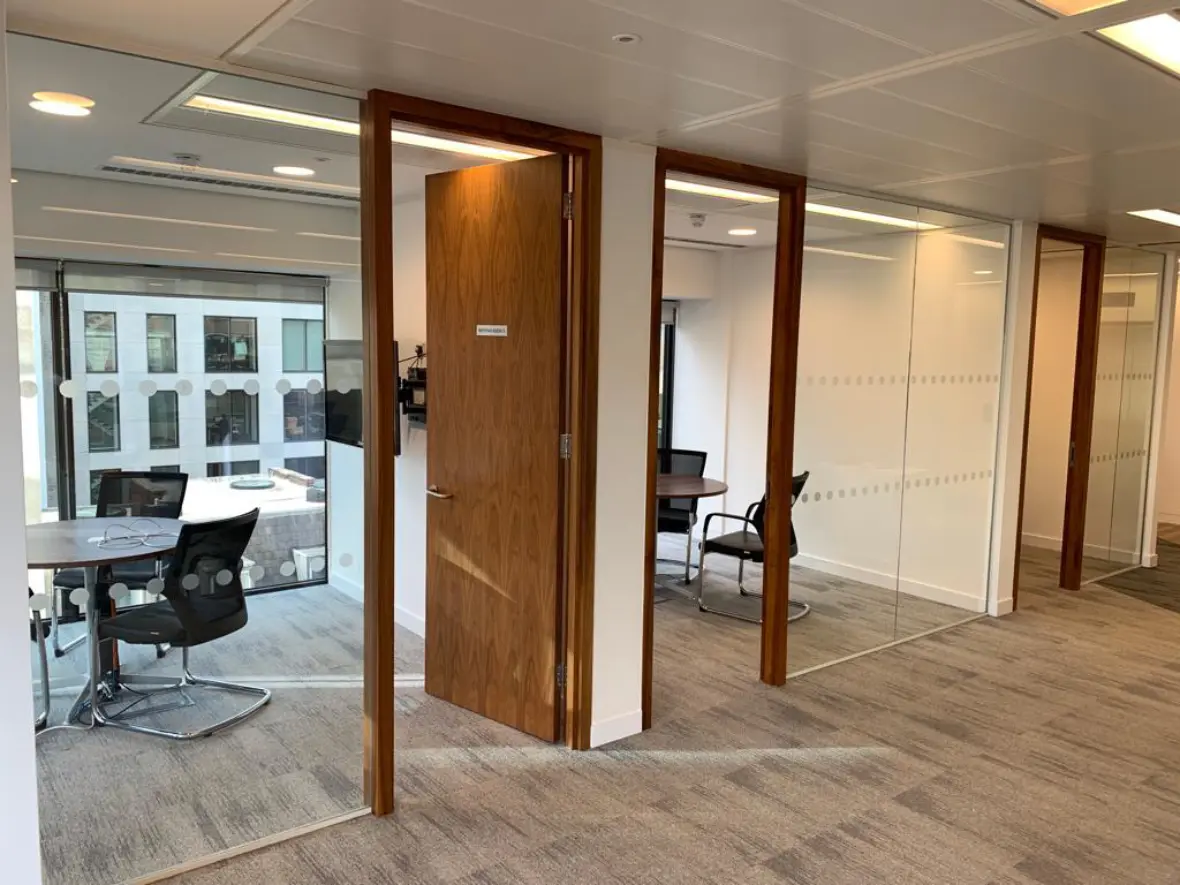
- Core Structure: Strengthening the core structure of the space, including walls, floors, ceilings, and basic utilities such as electrical wiring and plumbing.
- Shell and Core: Creating a blank canvas by completing the shell and core of the building, including external walls, windows, and entrances.
- Basic Services: Installing essential services such as lighting, air conditioning, heating, ventilation, and basic fire detection and prevention systems.
- Basic Finishes: Applying basic finishes such as flooring, ceilings, and wall paint to create a functional and aesthetically neutral environment.
Category B Fit-Out:
Cat B fit-outs focus on customising the space to meet the specific requirements and preferences of the occupant. This typically includes:
- Interior Design: Collaborating with designers to create a layout that optimises space, fosters productivity, and aligns with the company’s brand and culture.
- Fit-Out Works: Carrying out construction work such as installing partitions, walls, doors, and custom joinery to create designated areas within the office.
- Furniture and Fixtures: Selecting and installing furniture, workstations, ergonomic chairs, storage solutions, and other fixtures to support employees’ needs and enhance functionality.
- Technology Integration: Incorporating technology infrastructure such as IT networks, Wi-Fi connectivity, audiovisual systems, and security systems to support daily operations and ensure data security.
- Interior Decoration: Adding finishing touches such as wall finishes, decorative elements, branding, and signage to create an inviting and inspiring workspace.
In short, an office fit-out is when designers, builders, suppliers, and others work together to make a customised workspace that’s both practical and good-looking, meeting all the rules and needs of the business and its workers, whether it’s a Category A or Category B fit-out.
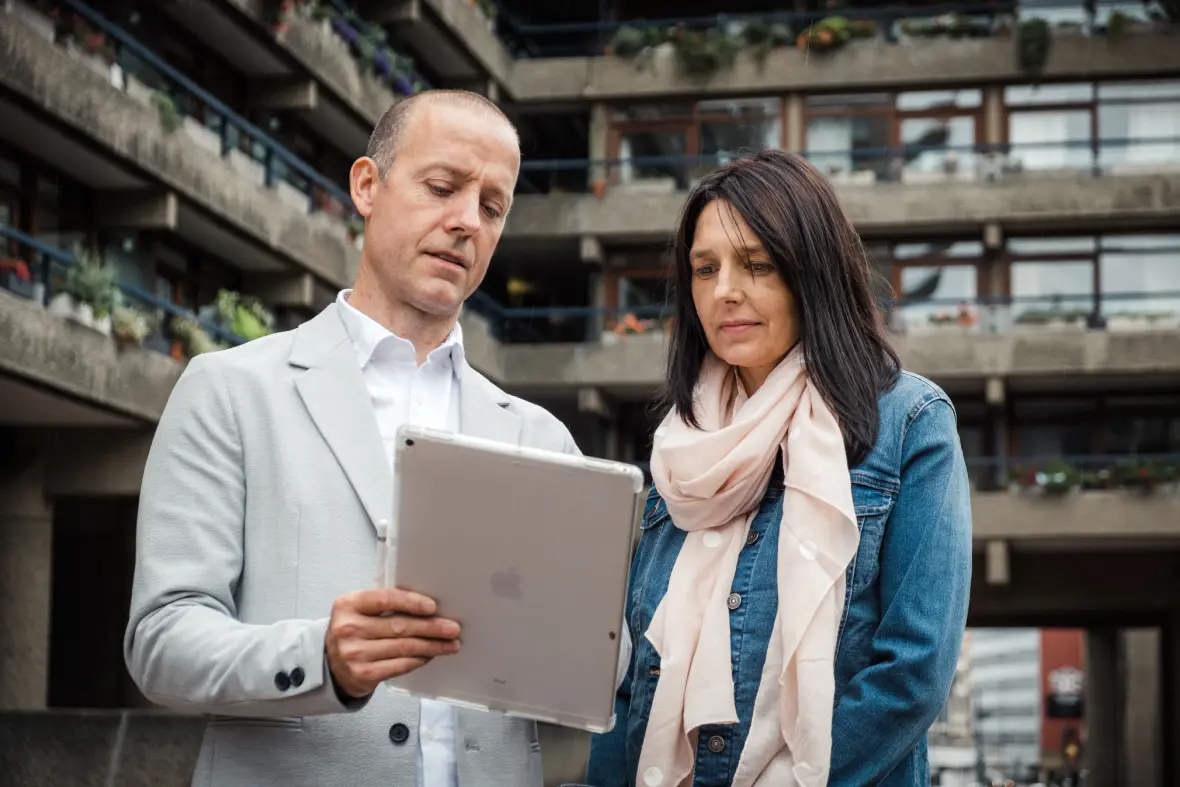
An Office Fit-Out Timeline
Discover the step-by-step journey of transforming your office space into an efficient and inspiring workspace. From the first consultation to the final handover, here’s a simplified breakdown of the key stages in the process.
Stage 1: Site Inspection and Quote
We begin by inspecting your site, understanding your fit-out goals, and providing a quote for your project.
Stage 2: Design
For a professionally designed office with modern features, we’ll connect you with a trusted designer.
Stage 3: Return Visit and Approval
After your approval, we schedule a return visit with relevant contractors to finalise the details before commencing work.
Stage 4: Construction
Our skilled tradespeople work diligently to complete your project on time, using top-quality materials and techniques.
Stage 5: Milestones for Large Projects
For longer projects, we set milestones to track progress and ensure timely completion.
Stage 6: Signed Off
Once construction is finished, we conduct thorough checks and obtain necessary sign-offs to ensure everything meets standards.
Stage 7: Handover
With construction complete, it’s time to hand over your newly fitted-out office space for you to enjoy.
How Long Will It Take?
Office fit-out times can vary due to the size of the space, the complexity of the design, the scope of work, or any unforeseen challenges that may arise. Larger spaces or projects with intricate designs and customisation requirements typically take longer to complete compared to smaller, more straightforward fit-outs. Additionally, factors such as obtaining permits, ordering materials, coordinating with contractors and suppliers, and adhering to regulatory requirements can also impact the timeline.
As for standard times, the duration of an office fit-out can range from a few weeks to several months, depending on the specifics of the project. For example, a small-scale fit-out for a small office space might take around 4-8 weeks to complete, while a larger-scale fit-out for a larger office with complex design elements could take anywhere from 12-24 weeks or more. It’s essential to factor in sufficient time for each stage of the process to ensure a successful and timely completion of the fit-out project.
HQ Renovations offers comprehensive support to ensure the success of your project. From initial consultation to final handover, our team provides expertise in design, construction, and project management to transform your vision into reality. With a focus on quality craftsmanship, attention to detail, and timely delivery, HQ Renovations is dedicated to making your office fit-out project a seamless and successful experience.


