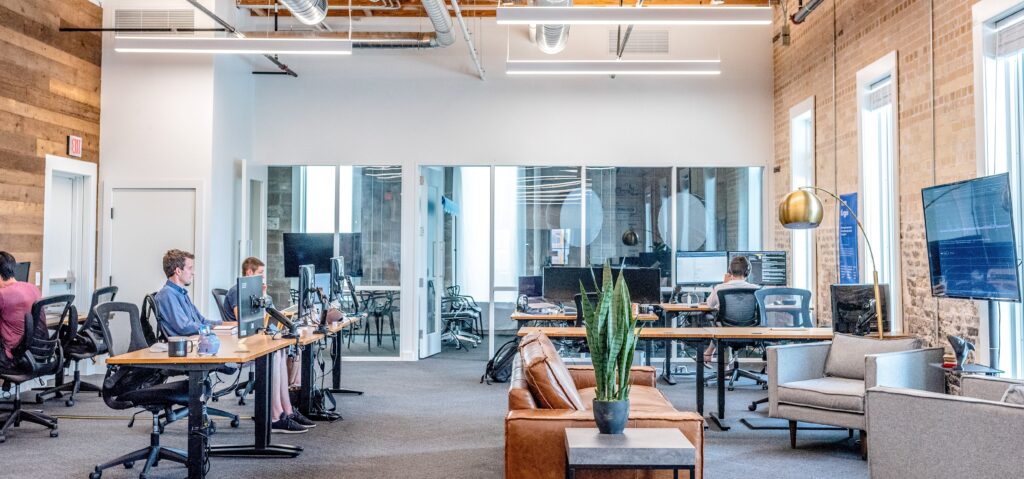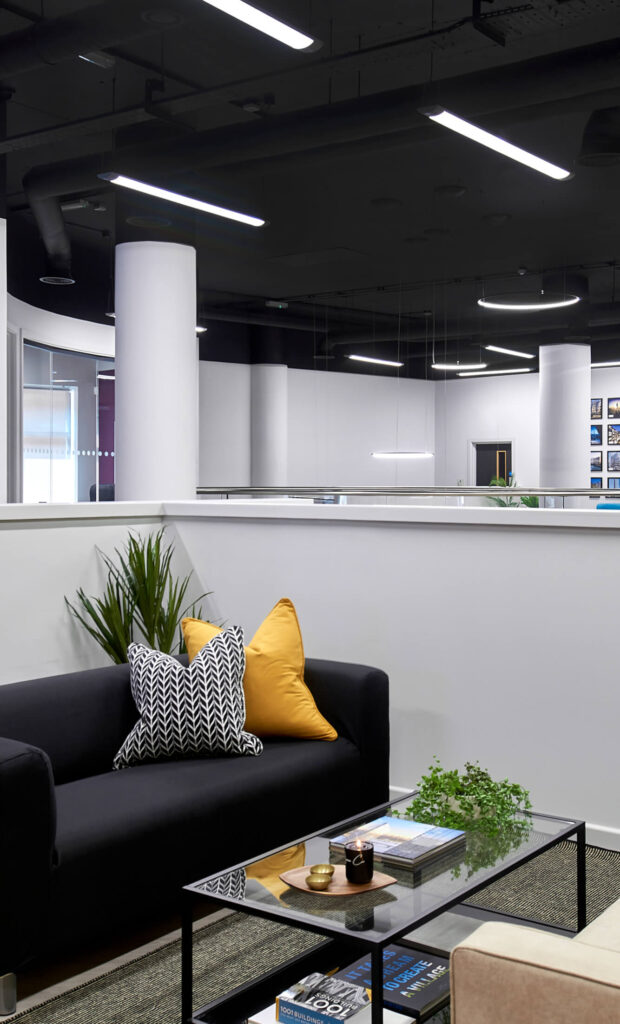Embarking on an office refurbishment project or office fit out project is a significant undertaking that can revolutionize your workspace. It’s an opportunity to infuse new energy, enhance functionality, and align the space with your brand’s ethos.
This guide delves deep into the eight crucial elements of office refurbishment, ensuring a comprehensive and successful transformation.
Thinking of a new commercial renovation or office refurbishment in London?
Want to gain some clarity on what may be involved, the process you’ll go through and everything else you’ll need to be aware of?
Book in a FREE no-obligation call with our team where you can ask all of your questions and get the answers you need.

1. Strategic Office Layout for Optimal Office Refurbishment
The layout of your office is a critical component of its overall functionality and atmosphere. It’s essential to consider how the space can be utilized most effectively. An open-plan layout might foster collaboration and openness, but private offices could be necessary for confidential work or focused tasks.
The key is to strike a balance that aligns with your company’s workflow and culture. Consider incorporating ergonomic workstations and breakout areas to promote employee well-being. These spaces can serve as informal meeting areas or quiet zones for focused work, contributing to a more dynamic and flexible work environment.
Additionally, it’s important to design an office layout that can adapt to future changes. Whether it’s scaling up or modifying the workspace for different purposes, flexibility is crucial. This could mean designing modular spaces that can be easily reconfigured or choosing furniture that can serve multiple purposes. The goal is to create a space that not only meets your current needs but can also evolve with your business.
You should consider things like:
- How many people does the office need to accommodate?
- What is the priority- private offices or shared workspaces?
- What industries are using the space and what do they value in an office?
- Does the layout align with the goals of the occupant?
- Does the layout motivate and promote productivity?
2. Flooring Choices in Commercial Office Refurbishment
Flooring in a commercial office refurbishment plays a more significant role than often credited. The right flooring can enhance the visual appeal, contribute to the acoustic properties, and affect the overall maintenance of the space.
When selecting flooring materials for your office fit out or refit, consider their durability, maintenance requirements, and how they complement the office’s design theme. For instance, polished concrete or hardwood can offer a sleek, modern look, while carpet tiles can provide acoustic benefits and a sense of warmth.
Sustainability is another key factor in office flooring choices. Eco-friendly options like recycled materials or sustainably sourced wood not only contribute to a healthier office environment but also align with broader corporate sustainability goals. The design impact of flooring should not be underestimated. The color, texture, and pattern of the flooring can significantly influence the office space’s aesthetic and functional appeal
3. Innovative Walls and Partitions in an Office Fit Out
Walls and partitions in an office refurbishment offer an opportunity for creativity and functionality. Glass partitions can create an open, airy feel while still providing sound insulation and privacy when needed. Movable walls or open shelving can offer flexibility, allowing the space to be reconfigured according to changing needs. The aesthetic aspect of walls is equally important. Wall treatments like paint, wallpaper, or branded graphics can reinforce your company’s identity and create an engaging environment.
Acoustic management is a crucial consideration, especially in open-plan office spaces. Sound-absorbing materials and strategic placement of partitions can effectively manage noise levels, creating a more comfortable and productive work environment.
The choice of walls and partitions should reflect the company’s culture and the intended use of each space, balancing openness and privacy.
4. Lighting: A Key Element in Office Refurbishment
Lighting in an office refurbishment is about more than just illumination; it’s about creating an ambiance that enhances productivity and employee well-being. Maximizing natural light should be a priority, as it has been shown to boost mood and energy levels. Design the office layout to enhance light penetration, possibly through the installation of skylights or strategic placement of glass partitions.
Artificial lighting solutions are equally important. A combination of ambient, task, and accent lighting can create a well-lit, comfortable workspace. Energy-efficient LED lighting can reduce operational costs while providing bright, even lighting.
The choice of fixtures should complement the office’s design theme, adding to the aesthetic appeal while providing functional illumination for different work areas.
Thinking of a new commercial renovation or office refurbishment in London?
Want to gain some clarity on what may be involved, the process you’ll go through and everything else you’ll need to be aware of?
Book in a FREE no-obligation call with our team where you can ask all of your questions and get the answers you need.
5. Ergonomic Desks and Chairs in an Office Refurbishment
Investing in ergonomic desks and chairs is crucial for employee health and productivity. Adjustable furniture that supports good posture can significantly reduce the risk of musculoskeletal issues. It’s important to select furniture that not only aligns with the office’s aesthetic but also prioritizes comfort and functionality. In smaller offices, space optimization becomes key. Choose furniture that maximizes office space efficiency without compromising on comfort, ensuring that every inch of the office is utilized effectively.
The design consistency of office furniture plays a vital role in creating a cohesive look. Select styles and colors that reflect your company’s image, reinforcing brand identity. The furniture should be a blend of aesthetic appeal and practical functionality, contributing to an efficient and visually pleasing workspace.
6. Investing in Quality Office Furniture for Long-Term Benefits
Choosing high-quality furniture for your office refurbishment is a long-term investment in your workspace. Durable, well-made furniture not only maintains its appearance and functionality over time but also reflects positively on your brand. When selecting furniture, consider how it represents your brand. Styles, colors, and materials should align with your company’s image, creating a workspace that is both functional and a reflection of your corporate identity.
Balancing the initial investment with long-term value is crucial. Consider the lifespan and maintenance requirements of the furniture. High-quality furniture may have a higher upfront cost but can prove more cost-effective in the long run due to its durability and timeless design.
Thinking of a new commercial renovation or office refurbishment in London?
Want to gain some clarity on what may be involved, the process you’ll go through and everything else you’ll need to be aware of?
Book in a FREE no-obligation call with our team where you can ask all of your questions and get the answers you need.
7. Décor and Branding in Your Office Refurbishment
The décor of your office space is an extension of your brand. It’s an opportunity to create a unique space that embodies your company’s ethos and values. Incorporating your brand’s colors, logos, and design elements into the office décor can create a distinctive and identifiable environment.
Art and decorative elements can enhance the ambiance, reflecting the company’s culture and values. Functional aesthetics are important; ensure that decorative elements contribute to the space’s functionality, such as acoustic art panels or branded storage solutions.
8. Designing Shared Office Spaces for Enhanced Collaboration
Shared office spaces like kitchens, break rooms, and boardrooms are vital for collaboration and employee well-being. These areas should be designed to be functional, inviting, and conducive to informal collaboration. Equip these areas with the necessary amenities and equipment to meet staff needs, fostering comfort and convenience. The design of shared spaces should align with the overall office theme, creating a cohesive and enjoyable environment.
Final Thoughts on These Key Elements of Office Refurbishment
Office refurbishment is a multifaceted process that requires careful consideration of various elements. By focusing on these key aspects, you can create a workspace that not only looks impressive but also enhances productivity, well-being, and brand identity.
A successful office refurbishment or commercial office fit out is a harmonious blend of aesthetics, functionality, and brand representation, creating an office space that resonates with your company’s vision and values.
Thinking of a new commercial renovation or office refurbishment in London?
Want to gain some clarity on what may be involved, the process you’ll go through and everything else you’ll need to be aware of?
Book in a FREE no-obligation call with our team where you can ask all of your questions and get the answers you need.


