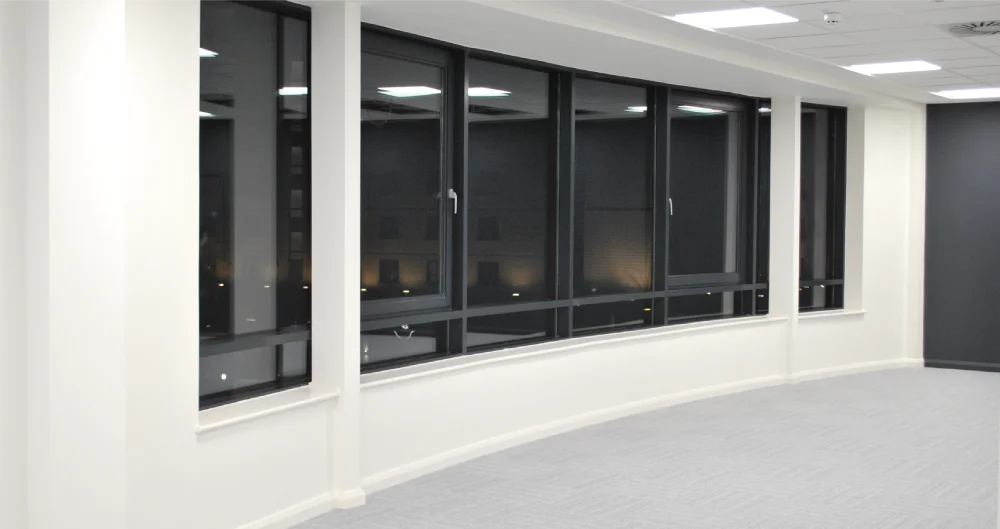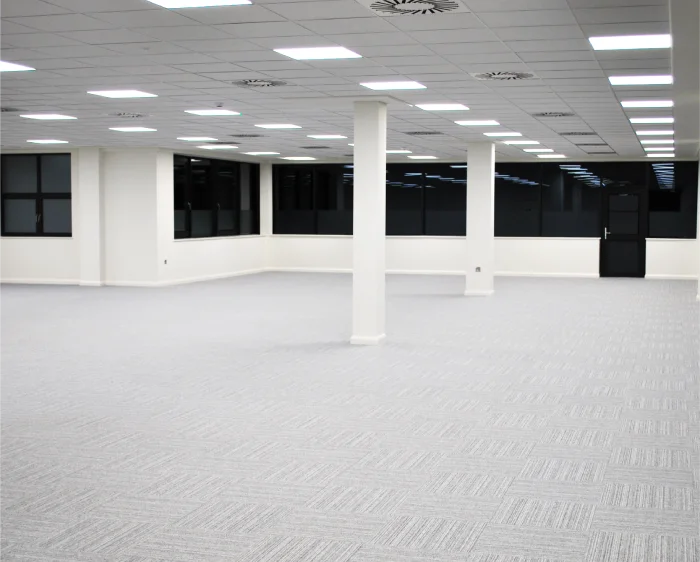Office Renovation at 1 Dorset Street, Southampton

We stripped this Southampton office back to basics, ready for an injection of personality from future tenants. Read on to discover what this Cat A office renovation in Southampton included and how we achieved the stunning outcomes.
Project Brief
Our task was to transform an occupied area into an inviting open plan environment, tailored to accommodate a diverse range of tenants. With a focus on creating a versatile blank canvas, we embarked on a comprehensive strip out and redesign project.
From the ground up, we reimagined the space, ensuring every aspect reflected flexibility and modernity. This included a complete overhaul, including the flooring, neutral decor, ceiling treatments, intricate electricals, secure fire doors, and efficient mechanical systems.

The Solution
HQ Renovations worked with the client brief to create a meticulous overhaul, not only revitalising the space but creating a pristine, versatile blank canvas throughout the building, with our signature effort and attention to detail as well as significantly elevating its Energy Performance Certificate (EPC) rating. To complete this project, we performed a number of tasks over three to four months, including:
Entire Building Renovation
HQ Renovations managed the office renovation of the entire Southampton office renovation, which was 24,000 sq ft in size. Our team are well-equipped to handle projects of all sizes.
Aircon Throughout
For enhanced comfort, we installed an aircon throughout the premises. We were conscious of energy efficiency while also installing a system capable of producing excellent heating and cooling performance.
Ground Floor and Top Floor Cat A Renovation
We completed a Cat A renovation on the ground floor, roughly 2,883 sq ft in size. We also completed a Cat A renovation on the top floor, roughly 4000 sq ft. A Cat A fit-out involves the fundamental makeover a property owner undertakes on a vacant office area prior to leasing it to occupants. This particular refurbishment includes the installation of elevated flooring, hanging ceilings, illumination, and climate control setups. The objective is to furnish a functional and practical environment, allowing tenants to personalise it with their furnishings and other personal touches.
Fan Coils and Pipework Throughout
Our team also led the necessary works related to fan coils and pipework throughout the entire building which included risers.




The Results
Enhanced Energy Efficiency: Maximising Potential Savings
By implementing advanced energy-efficient solutions, we ensured the building met and exceeded efficiency criteria, translating to tangible benefits for tenants, as reduced energy consumption leads to lower operational costs.
Versatile Opportunity: Empowering Tenant Creativity
Our transformation created a versatile space that the new occupants could adapt as needed to their evolving needs; by removing partition walls and previous decorative elements.
Unmatched Excellence: Dedication That Drives Success
What sets us apart is not just our ability to deliver outstanding results, but our genuine care and meticulous attention to detail which was evident throughout this entire project.




Office Renovation Success in Southampton
Our commitment to excellence has earned us the unwavering loyalty of this particular client, exemplified by their continuous return for all office refurbishment projects since 2015.
We take pride in going above and beyond, ensuring every aspect of the project exceeds expectations without unnecessary costs. Our transparent and fair approach means clients never have to worry about being overcharged, allowing them to trust in our partnership for their future endeavours. With us, it’s not just a job – it’s a commitment to excellence that fuels success.
Our goal was not just to renovate, but to meet and exceed our client’s brief to accommodate thier unique needs. This is the standard and finish you can expect from HQ Renovations.
Hear Form Our Happy Clients
Paul is so meticulous in his work. Which ended in such a good job I have asked him to quote for my bathroom
Contact HQ Renovations Today
Whether you’re envisioning a sleek modern design, a classic aesthetic, or a vibrant and dynamic atmosphere, our expert team is here to bring your office renovation dreams to fruition. Elevate productivity and morale with a space tailored to your unique needs and preferences. Don’t settle for an ordinary office – unleash its full potential with HQ Renovations.
Contact us today to start your journey towards a workspace that inspires success!
Locations we Serve
Locations we Serve


