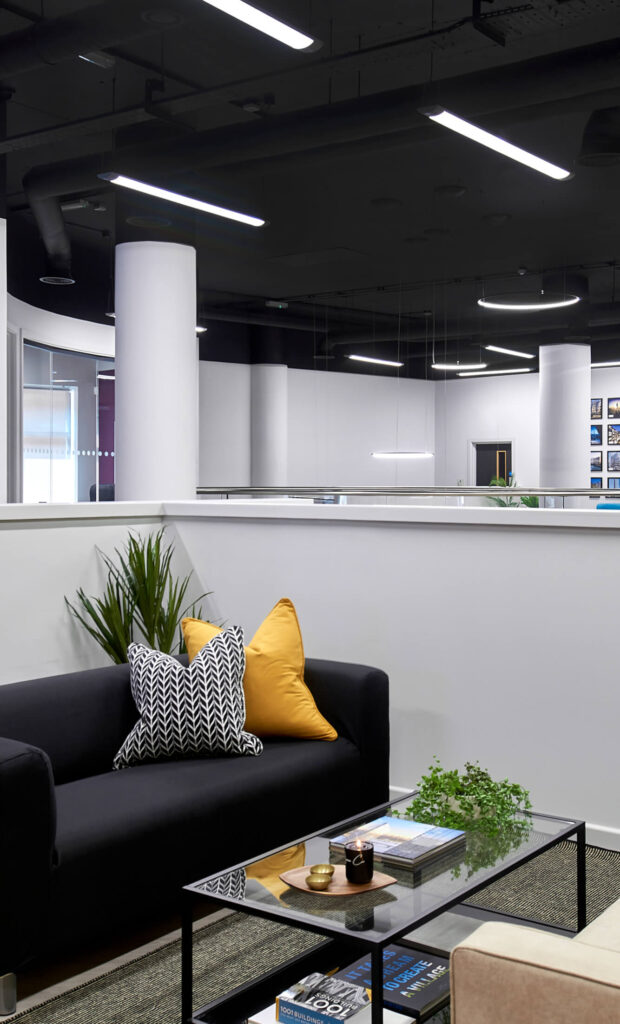Epsom Office
Overview
This office project was a substantial fit out a 3-floor office building receiving a full category A fit out and lighting upgrade. We transform the shell and core into an attractive, safe, and functional space, suitable for new office tenants to come in and put their stamp on it.

The Brief
Our client wanted to bring the building up to regulation and improve the overall look and feel of the space as well as priming it for functionality to appeal to potential tenants on a limited budget. We were asked to improve several areas including the kitchen and bathroom as well as electronics and decoration.
The Solution
We worked within the budget constraints to transform the building. We upgraded the lighting throughout to LED, as well as upgrading all the light switches and plug sockets for functionality and safety. We installed new Cat6 cabling, an attractive cabinet to hide away the Wi-Fi and hardware for each room.
Finally, we completely transformed the look and feel of the kitchen and bathroom area, making the space feel open, stylish, and clean. We removed the dated tile and opted for a beautiful combination of large grey marble tile, finished with a natural wood look.
The Result
Our client received a stunning yet practical fit out that will have potential office tenants eager to move in! The space now has a modern atmosphere and all the amenities you could want in an office.


