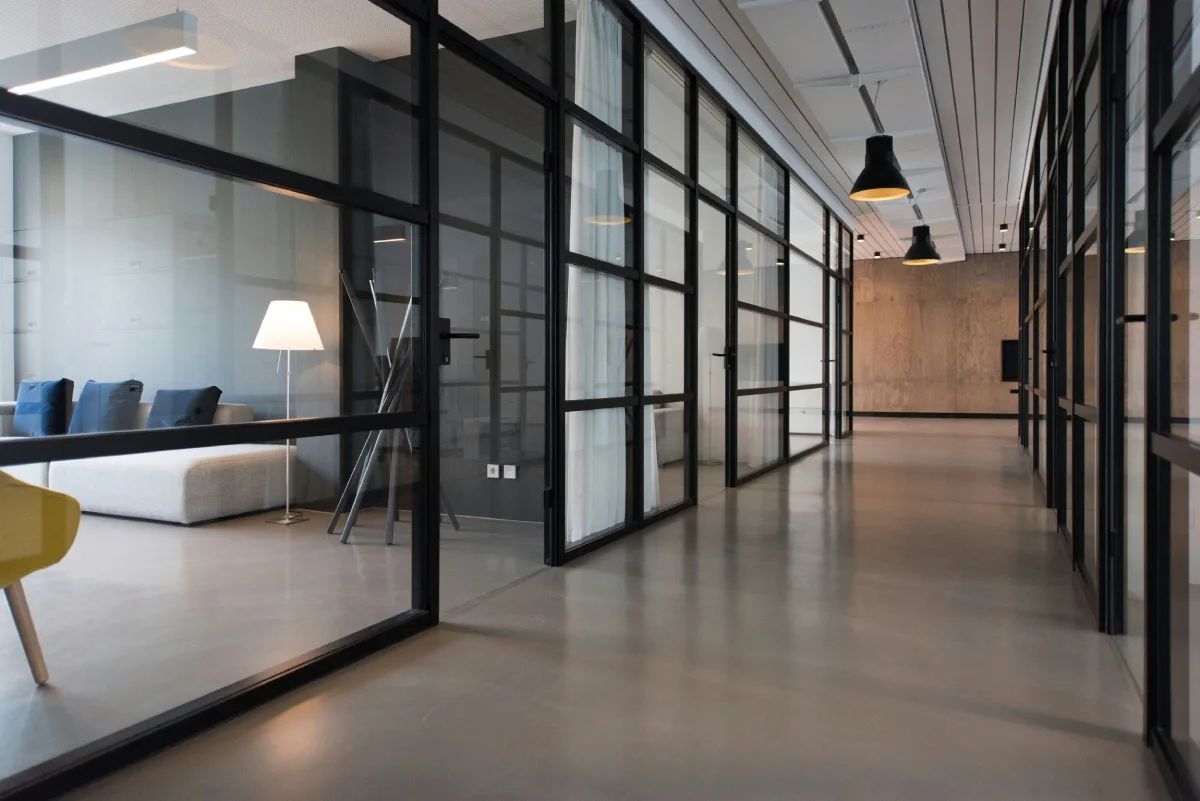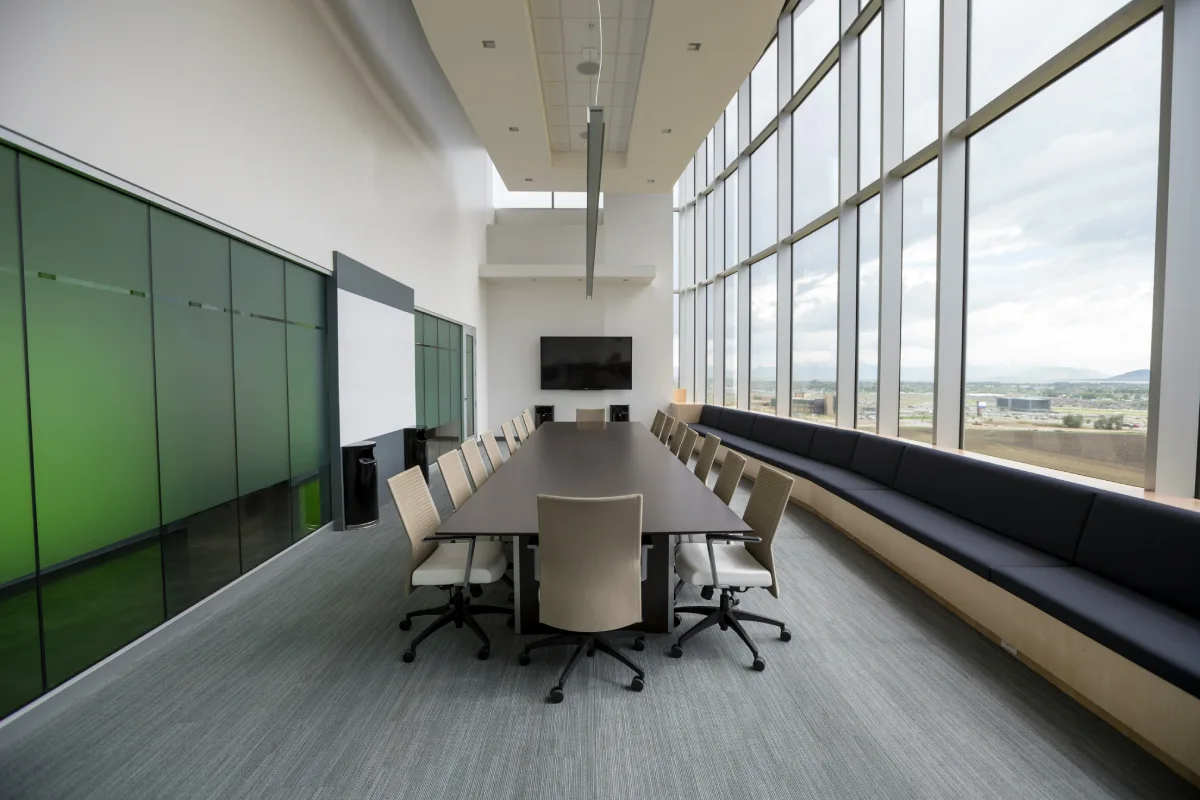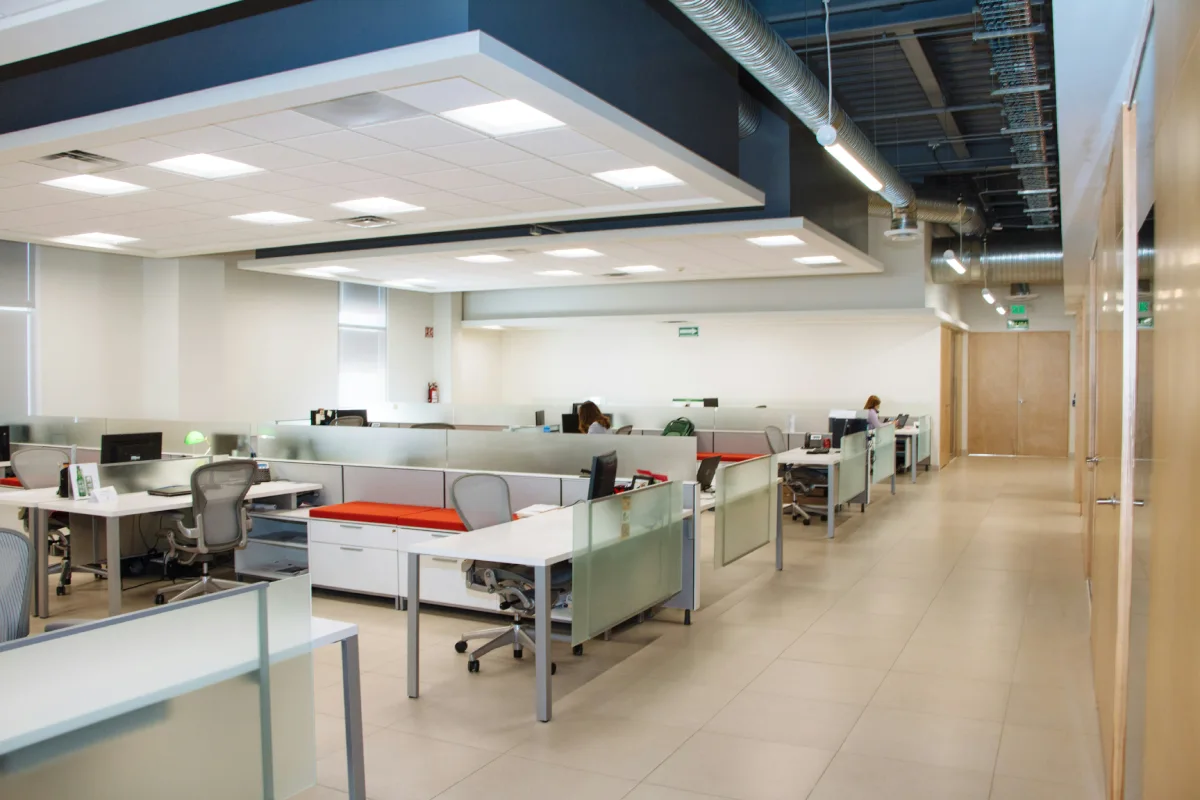Fitting out your office can be overwhelming, especially without the right support. At HQ Renovations, we work to manage all our office fit-outs to ensure your needs are met to the highest standard.
However, ensuring our clients understand the process is key to meeting their needs. With this article, we’ll address some of the top office fit-out questions so that you can be better prepared.
For personalised advice, contact our team at HQ Renovations today.

What Are The Different Office Fit Out Categories?
There are three main types of office fit-outs. Category A, B and A plus. Each type of fit-out focuses on different stages of the office update process. This allows businesses to choose the solution that best fits their needs. As well as determining their timeline for creating an effective and inspiring workspace.
Category A
Category A fit-outs concentrate on establishing the essential infrastructure of the office. This includes installing foundational elements such as raised floors for cabling, and suspended ceilings for lighting and air conditioning systems.
The focus here is on preparing a versatile, functional base that can be customised further. This fit-out provides a blank canvas, setting the stage for more detailed design work and personalisation.
Category B
Category B fit-outs build on the groundwork laid by Category A by adding specific elements tailored to the company’s needs and branding. This involves installing partitions to create distinct work areas. Choosing bespoke furniture that aligns with the company’s identity. And incorporating decorative features to enhance the overall aesthetic.
The goal is to create a fully functional and attractive workspace.
Category A Plus
Category A plus fit-outs blend elements from both Category A and Category B fit-outs. This not only includes essential infrastructure but also integrates other key features. These include kitchens, break rooms, and pre-installed desks.
It provides a space that is immediately functional and partially furnished. Making it ideal for businesses that need to quickly move into a new office environment with essential amenities already in place.

How Long Does an Office Fit Out Take?
Determining the timeline for an office fit-out involves an evaluation of several factors. Such as the size and complexity of the project, the type of fit-out, and the specifics of the design and construction requirements.
A basic Category A fit-out, which focuses on essential infrastructure, generally takes about 4 to 8 weeks. More detailed Category B fit-outs, involving extensive customisation usually require 8 to 16 weeks.
Category A plus fit-outs, combining foundational work with key functional additions, often fall between 6 to 12 weeks. Project size, design intricacy, and contractor availability can influence these timelines. This makes effective planning and project management crucial for timely completion.
Remember, every office fit out timeline is customised based on the client’s individual needs and inclusions. When you start your office fit out and refit project with HQ Renovations, we’ll clearly communicate the expected timelines and ensure you’re kept informed every step of the way.
What Are The Key Principles of Office Layout Design?
Effective office layout design hinges on several key principles. With a focus on these, you can ensure a functional and aesthetic design.
Space Management
Space management involves optimising the use of available space to enhance workflow and productivity. Thoughtful layout planning ensures that work areas, meeting rooms, and communal spaces are strategically placed for maximum efficiency.
Colour
Colour plays a vital role in setting the mood and enhancing the work environment. colours can influence productivity, creativity, and even stress levels.
The strategic use of colour can also define different zones within the office. Using vibrant colours to energise common areas or softer tones in quiet zones to foster relaxation. Additionally, incorporating brand colours can reinforce corporate identity and create a cohesive look.
Technology
Technology integration is essential for modern offices. Ensuring that workspaces are equipped with the latest tools and infrastructure.
This is crucial in supporting seamless communication and operations.
Lighting
Lighting is equally important, as it affects not only the ambience but also employees’ comfort and productivity. Proper lighting design balances natural and artificial sources to reduce eye strain, boost energy levels, and create an inviting atmosphere.
Together, these principles form the foundation of a well-designed office. Supporting both operational efficiency and a positive work experience.
What are The Benefits of an Office Fit Out?
An office fit-out offers numerous benefits. From improved functionality to enhanced employee productivity, and a more attractive work environment.
By optimising the layout and incorporating modern design elements, a fit-out can create a workspace that supports efficient workflows and better collaboration. Upgraded facilities and amenities contribute to increased comfort and job satisfaction.
Additionally, a well-executed fit-out can reflect a company’s brand identity. Making the office a more inviting space for both employees and clients.
Ultimately, investing in an office fit-out enhances overall operational effectiveness. Supporting a positive and productive workplace culture.

Other Common FAQs
A fit out refers to the process of making an interior space ready for occupation. This involves installing essential elements such as flooring, ceilings, partitions, and furnishings to create a functional office environment. Fit outs are usually categorised into different types: Shell and Core Fit Out, which involves completing the basic framework of a building and leaving the interior space empty for the tenant to customise; Category A Fit Out, which includes basic finishes such as electrical and mechanical installations, suspended ceilings, raised floors, and basic internal finishes; and Category B Fit Out, which involves customising the space according to the tenant’s specific requirements, including partitioning, furniture, branding, technology, and décor. On the other hand, a refit involves renovating or updating an existing office space. This could include replacing outdated fixtures and fittings, reconfiguring the layout to improve workflow and efficiency, updating the décor to align with new branding or aesthetic preferences, and incorporating new technology and ergonomic furniture. Refits are often undertaken to refresh the working environment, accommodate growth, or reflect changes in the company’s brand or operational needs.
The duration of an office fit out or refit can vary significantly based on several factors. The scope of work, size of the space, design complexity, approval processes, and phasing all impact the timeline. A simple refurbishment may take a few weeks, while a comprehensive fit out involving structural changes can take several months. Larger office spaces naturally take longer to complete, and custom features, high-end finishes, and complex installations can extend the timeline. Obtaining necessary permits and approvals can add time to the project. If the work is done in phases to minimise disruption, the overall timeline may be extended. Typically, an office fit out can take anywhere from 6 to 16 weeks, while a refit might range from a few weeks to a few months.
To start planning an office fit out, first assess your current and future space requirements, considering the number of employees, type of work, and necessary facilities. Set a realistic budget for the project, including a contingency fund for unexpected expenses. Define your objectives, such as improving workflow, enhancing aesthetics, or incorporating new technology. Research and select a reputable fit out company with experience in similar projects, checking their portfolio, client testimonials, and credentials. Work with the fit out company to create a detailed design brief that outlines your requirements and preferences. Establish a realistic timeline for each phase of the project, considering factors like permit approvals and potential disruptions. Involve key stakeholders, including employees, to ensure their needs and preferences are considered. Ensure all required permits and approvals are secured before commencing the project. Collaborate with designers and architects to finalise the design, ensuring it aligns with your vision and budget. Oversee the project’s execution, maintaining regular communication with the fit out team to address any issues promptly.
When designing your office space, consider functionality by designing the layout to support the work activities and processes of your employees. Incorporate flexibility by creating adaptable spaces that can easily be reconfigured to accommodate future changes. Ensure the design reflects your company’s brand and culture, creating a visually appealing environment. Select ergonomic furniture and workstations to promote employee comfort and productivity. Plan for the seamless integration of technology, including data cabling, power outlets, and Wi-Fi connectivity. Utilise natural light where possible and incorporate adequate artificial lighting to create a well-lit workspace. Address noise control through soundproofing, acoustic panels, and strategic placement of workstations. Consider eco-friendly materials and energy-efficient systems to create a sustainable office environment. Design spaces that promote health and well-being, such as breakout areas, greenery, and access to fresh air. Finally, ensure the design complies with local building codes, safety regulations, and accessibility standards.
The cost of an office fit out can vary widely based on several factors, including location, size, scope of work, quality of materials, design complexity, and project management. Costs can differ significantly depending on the geographic location of the office. Larger spaces require more materials and labour, increasing the overall cost. The extent of the fit out, whether it’s a basic Category A or a more customised Category B fit out, impacts the cost. High-end finishes and materials will drive up costs, and custom designs, unique features, and complex installations add to the expense. Professional fees for designers, architects, and project managers also contribute to the total cost.
There are several ways to reduce the cost of an office fit out. Prioritise needs by focusing on essential features and deferring non-critical elements to a later phase. Choose cost-effective materials that are durable yet affordable and meet your design and functional requirements. Optimise space utilisation to minimise wasted areas and reduce overall square footage. Incorporate existing furniture and fixtures where possible to save on new purchases. A well-planned project minimises delays and unexpected costs, so work with experienced professionals to avoid costly mistakes. Use modular furniture and partitions that can be easily reconfigured, reducing the need for custom-built items. Obtain multiple quotes from several contractors to ensure competitive pricing, and negotiate with suppliers for discounts, especially if purchasing in bulk.
The fit out process can affect daily operations in several ways. There may be noise, dust, and restricted access to certain areas, which can disrupt daily activities. Some operations may need to pause temporarily, affecting productivity. Implementing the fit out in phases can minimise disruptions by allowing parts of the office to remain operational. Scheduling construction work outside of regular business hours can reduce the impact on daily operations. Maintaining clear communication with employees about the project timeline and what to expect can help manage disruptions effectively.
Whether you need to move out during the fit out process depends on the scope of work. For minor refurbishments, you may not need to move out. However, for major renovations or structural changes, relocating temporarily may be necessary. Consider the safety and comfort of your employees; if the work environment becomes hazardous or excessively noisy, moving out may be the best option. A phased approach can allow different sections of the office to be renovated sequentially, enabling employees to work in unaffected areas. Renting temporary office space or enabling remote work can ensure business continuity during the fit out process.
After the fit out is completed, the fit out company will conduct a final inspection and handover, ensuring all work is completed to your satisfaction. A snagging list identifies any minor issues or defects that need to be addressed before the project is officially completed. Some fit out companies offer post-completion support to handle any issues that arise after the handover. Conducting an orientation session can help employees familiarise themselves with the new space and any new features or equipment. Evaluating the project’s success and gathering feedback from employees can help identify any improvements needed for future projects.
Making changes after the fit out is completed is possible, but it’s best to plan these during the initial design phase to avoid additional costs. Minor changes and adjustments are usually possible, but they may incur additional costs, especially if they involve structural modifications or significant rework. Check the terms of your contract and any warranties or guarantees provided by the fit out company, as some changes might affect these agreements. Many fit out companies offer ongoing support and maintenance services that can accommodate minor changes and updates after the project is completed.
For All Your Office Fit Out Needs
Whether you need help with design or a construction timeline you can trust, we’re the fit-out company for you. Our experienced team puts your needs first to create your ideal office.
Boost productivity and morale with a fresh design. Explore the different ways you can make your space comfortable and functional with our help. Contact us today to get started.




