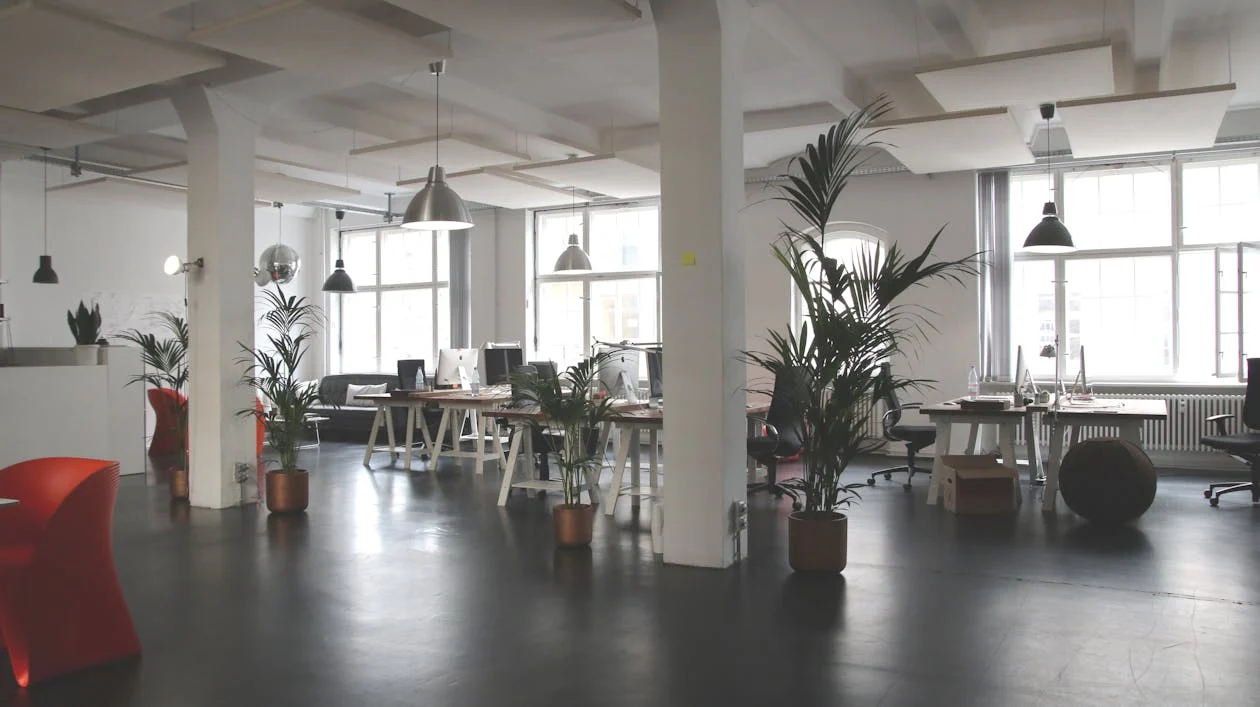Office fit-outs are a great way to update your space. They can improve more than just your workplace image; they can also improve efficiency, productivity, and even morale. But how much does an office fit-out cost and what do you need to consider before getting started?
In this article, we’ll detail exactly what you need to know to prepare for a fit-out and its potential costs. From factors you might forget to elements that drive up prices, we’ll help you ensure you have budgeted accordingly.
For personalised advice, contact our team at HQ Renovations today.

What to Consider
Before getting your office fit-out underway, first, you’ll need to identify what type of fit-out you want. While you can often tailor your fit-out to suit your needs, there are a few key categories that may cover what you are after.
Category A Fit Out
A Category A fit-out essentially sets up your office space, readying it for refurbishment. This involves standard renovations such as raised floors, suspended ceilings, lighting and more. This is to ensure your workplace is ready to customise as you see fit.
Category B Fit Out
A Category B fit-out is a comprehensive renovation service. This allows you to renovate your space as needed, from re-organising the layout to specific lighting and other features. You can also customise your space with furniture and accessories tailored to your preferences.
With this category, your entire workspace can be rejuvenated and immediately ready for use.
Category A+ Fit Out
An A+ fit-out is a combination of category A and B fit-outs. It ensures your workplace is functional and that it incorporates many of the necessities of office spaces. This can include desks, kitchen necessities and other refurbishments that any office needs.
Factors That Affect Cost
The cost of an office fit-out can be affected by several key factors, such as:
- The type of fit-out: Category B fit-outs are often more expensive than Category A fit-outs.
- Office size and layout: Larger spaces need more work than smaller spaces, increasing the cost.
- Materials: Material choices, such as high-quality timber, can quickly increase the cost.
- Design Choices: Your design preferences can also affect the cost. Minimalist designs are usually simpler and easier to construct, while complex designs can be more involved and costly.
Regulations
Other factors such as regulations and required permits can also affect the cost. Local building codes and regulations may differ and adhering to them can make the fit-out process more complex. They may require specific features to be implemented into your workspace, which can be costly.
Make sure you are aware of any regulations your building may require before beginning your fit-out journey. This can help you understand what additions may be needed and what costs to expect.
Landlord Access
If you are leasing your office space, you must seek permission from your landlord before you begin renovating. Some landlords may seek to review your office plans before granting approval. This could be to ensure it suits their building regulations or preferences.
Likewise, some landlords may require construction to be conducted in a certain way or at certain times, to avoid disruption. Without official approval, you may run the risk of delays extending your timeline. This could affect your business, as well as cause potentially costly fines.
Delays
Delays, no matter their cause, can also affect your costs significantly. For instance, making changes to your plans can extend your timeline and increase worker costs. Likewise, delayed completion can start to affect your business, as you may not generate any revenue for a longer period than planned.
Similarly, delayed construction can result in higher material prices as costs change over time. These can all significantly impact your office so ensuring your plans are ready from the start is crucial to mitigating the financial impact of delays.
Key Factors to Remember
While you might have a specific goal in mind with your office fit-out it’s important to remember these key features before you start.
Scalability
Ensuring your office fit-out is optimised for scalability will help prepare your business for growth and cut future costs. By using a flexible design and incorporating sustainable and innovative technological features, you can ensure your office is prepared from the start to scale up.
Sound
Offices can be busy and loud. This can lead to distractions for your workers, especially if you are looking at an open floor plan. However, with the right design, you can account for the acoustics of your space and manage this concern.
Employee Discussion
To ensure your office fit-out results in an effective workspace, it is crucial that you talk to your employees about their needs. They can offer insight into what they are struggling with and offer practical solutions you can incorporate into your plans.
This can boost office morale as well as ensure your productivity.
Accessibility
Your office space needs to be as accessible as possible. This can make both employees and clients feel comfortable and supported. If they feel welcome in your office space, they will likely form a more positive opinion of your business.
Your Office Fit Out Experts
At HQ Renovations, our expert team is here to support you through the entire office fit-out process. From design to construction to furnishings and more, we’ll ensure your office space meets all your needs. Reach out to our team today to discuss your project and better understand the potential costs you may be looking at.



