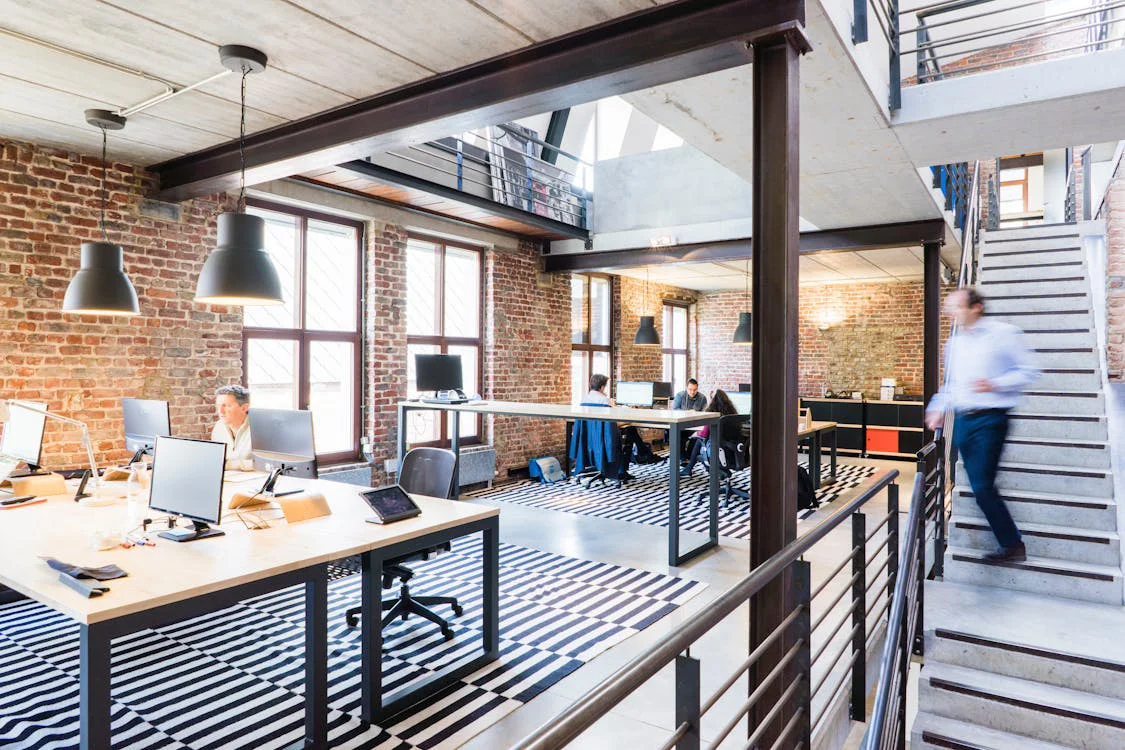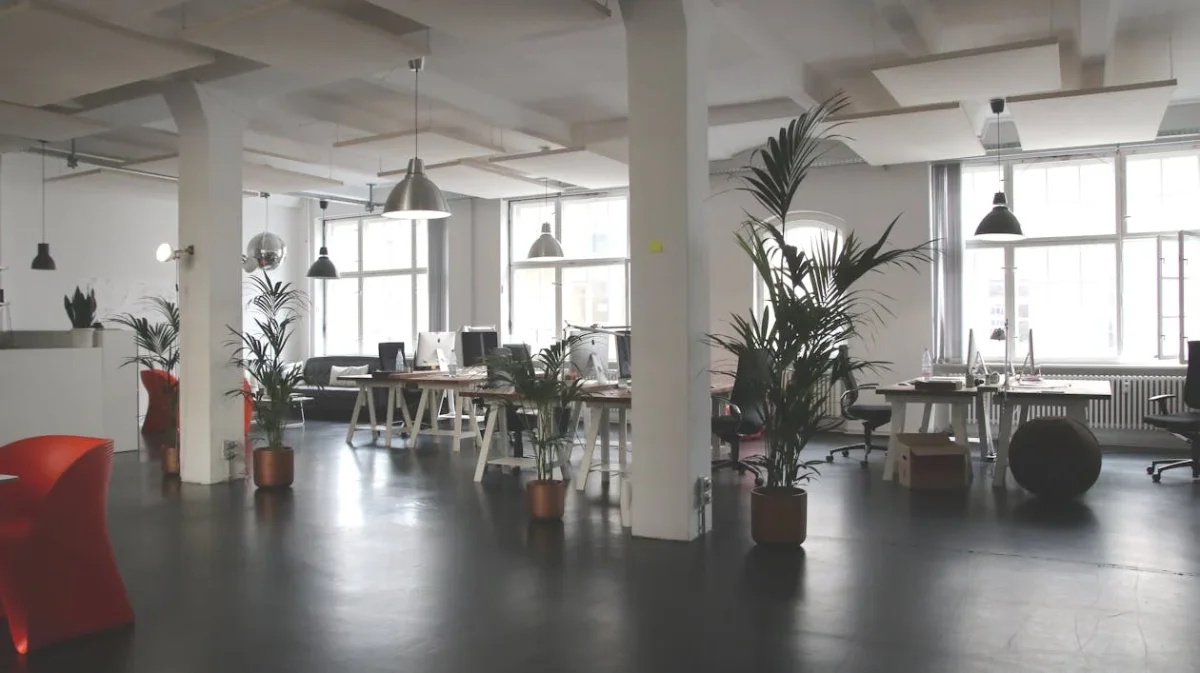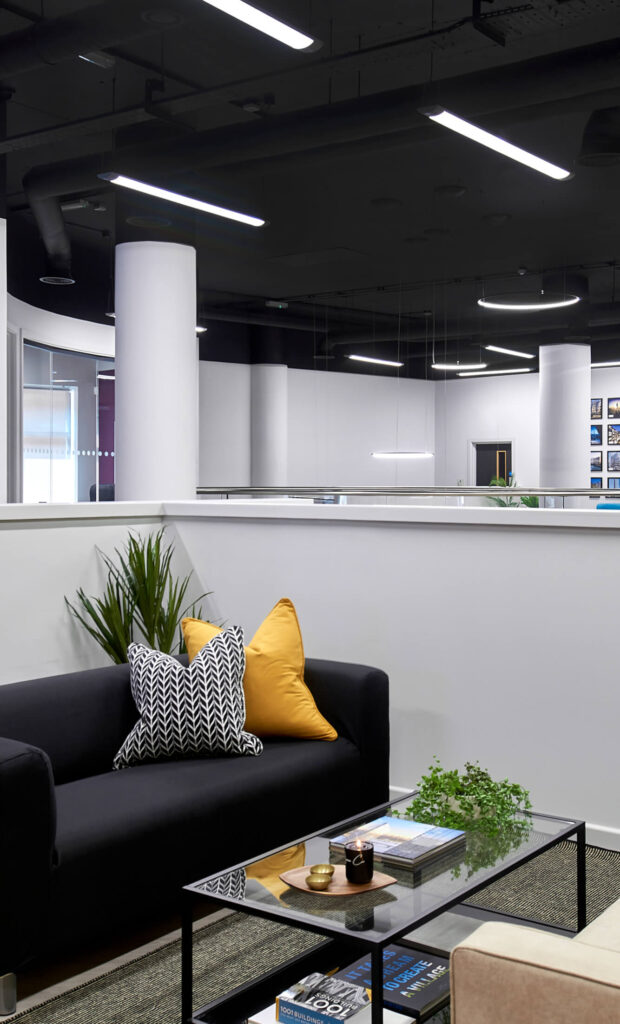Deciding you want to refit your office with a fit out is just the first step. Next, you need to figure out which type of fit out will best suit your specific needs and goals. This blog is your straightforward guide to your office fit out options, helping you to determine which package is the right choice for your business. Continue reading as we break down everything you need to know about your 2024 office fit out options.
For personalised advice, contact our team at HQ Renovations today.
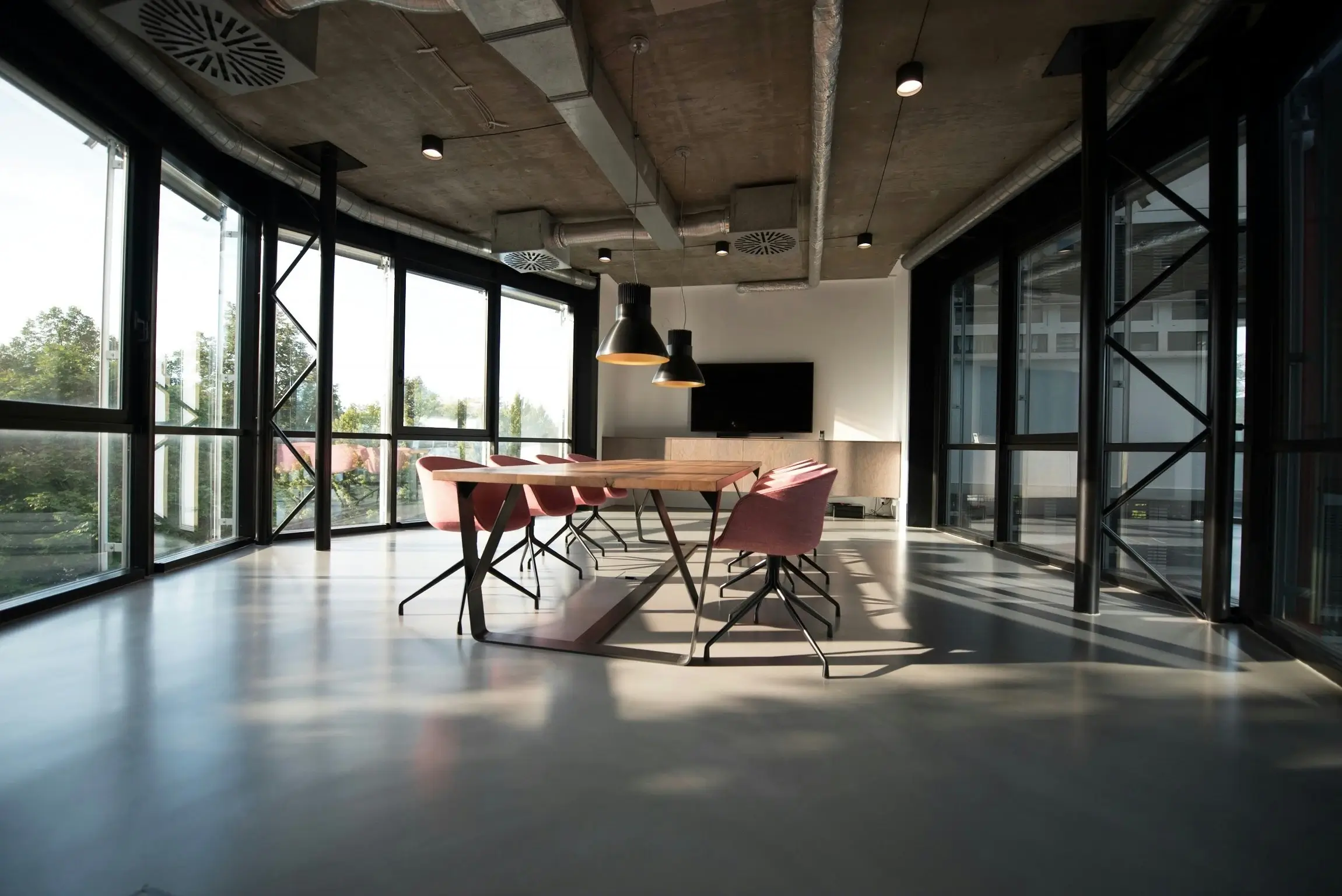
What is an Office Fit Out?
An office fit out refers to the process of customising and furnishing an office space to meet the specific requirements and preferences of the occupants. It involves the design, construction, and installation of interior elements such as partitions, furniture, finishes, and equipment to create a functional and aesthetically pleasing workspace.
During an office fit out, the layout of the space is carefully planned to optimise efficiency, workflow, and employee well-being. This may include creating designated areas for different activities such as individual workstations, meeting rooms, collaborative spaces, and breakout areas. Additionally, considerations are made for factors like natural light, ventilation, and acoustics to enhance the overall comfort and productivity of the workspace.
Whether undertaken by landlords (Cat A – Category A fit outs) or tenants (Cat B – Category B fit outs), an office fit out plays a crucial role in shaping the environment where employees work and collaborate, reflecting the culture and values of the organisation.
Reasons for an Office Fit Out & Refit
Businesses may consider an office fit out for a multitude of reasons, all aimed at enhancing the functionality, aesthetics, and efficiency of their workspace.
Firstly, as businesses evolve, so do their spatial needs. An office fit out allows for the adaptation of the workspace to accommodate changing requirements, whether due to growth, restructuring, or new business strategies.
Secondly, an office fit out presents an opportunity to create a workspace that reflects the company’s brand identity and values. Through careful design choices, such as branding elements, colour schemes, and layout configurations, a business can cultivate a distinctive and inspiring environment that aligns with its ethos.
Thirdly, employee well-being and productivity are paramount considerations for businesses. An office fit out can introduce ergonomic furniture, optimise natural light, and incorporate breakout spaces, all contributing to a healthier and more comfortable working environment. By prioritising the needs of their workforce, businesses can enhance employee satisfaction and retention.
Lastly, an office fit out can deliver cost efficiencies in the long term. By maximising space utilisation, improving energy efficiency, and reducing maintenance costs, businesses can realise significant savings over time.
Option #1 – Cat A Fit Out
A Category A (Cat A) office fit out, commonly undertaken by landlords, entails the basic construction and preparation of commercial office space for occupancy. This type of fit out includes essential infrastructure such as raised floors, suspended ceilings, mechanical and electrical services, and basic finishes such as walls and flooring. Cat A fit outs typically provide a blank canvas for tenants, offering a functional but unfinished space that can be customised to suit their specific requirements.
Cat A fit outs may suit businesses seeking to lease commercial office space in newly developed or refurbished buildings. These businesses may include startups, small to medium-sized enterprises (SMEs), or larger corporations looking for modern, flexible office space. Cat A fit outs offer tenants the opportunity to tailor the interior design and layout of the space to meet their needs and preferences, without the need for extensive construction or renovation work.
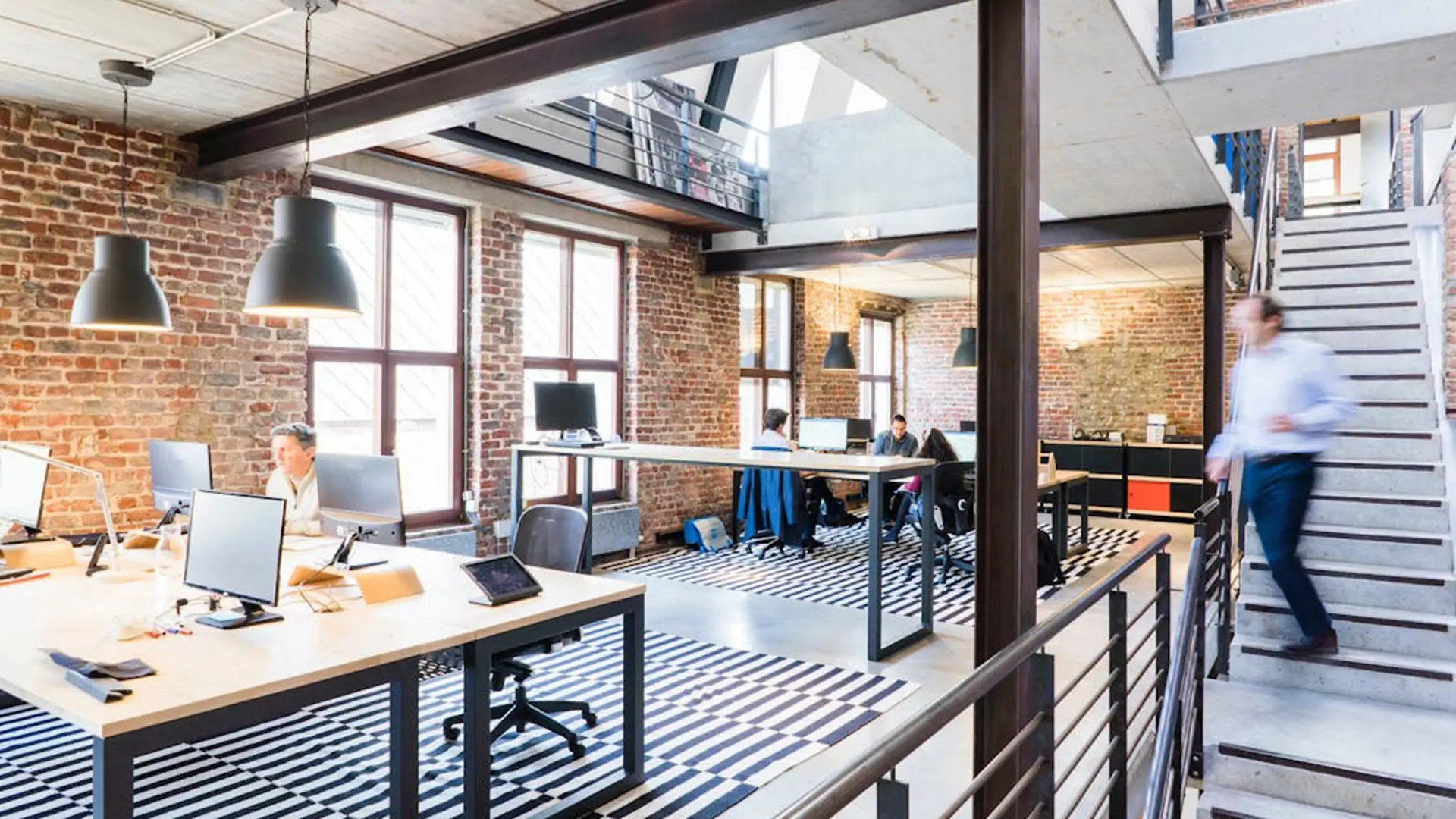
Option #2 – Cat B Fit Out
A Category B (Cat B) office fit out is typically a service for tenants, involving the customisation and furnishing of commercial office space to meet specific requirements and preferences. This type of fit out includes the installation of partitions, furniture, finishes, branding elements, and specialised facilities or equipment tailored to the tenant’s needs. Cat B fit outs transform a basic shell-and-core space provided by landlords into a fully functional and branded workspace.
Cat B fit outs may suit businesses across various industries, including technology companies, creative agencies, financial institutions, and professional services firms. These businesses often require bespoke office environments that reflect their corporate culture, branding, and workflow requirements. Cat B fit outs offer tenants the flexibility to design and configure the workspace according to their unique needs, fostering creativity, collaboration, and productivity among employees. Whether it’s creating open-plan work areas, private offices, or breakout spaces, Cat B fit outs allow businesses to create tailored solutions that support their operations and enhance the employee experience.
Option #3 – Cat A+ Fit Out
A Category A+ (Cat A Plus) office fit out, a concept gaining a lot of traction across the UK, represents an enhanced version of the traditional Category A (Cat A) fit out. While Cat A fit outs focus on providing basic shell-and-core infrastructure, Cat A+ fit outs go further by incorporating additional amenities and finishes to create a more attractive and functional workspace from the outset.
Cat A+ fit outs often include features such as raised floors, suspended ceilings, mechanical and electrical services, as well as higher-quality finishes such as premium flooring, lighting fixtures, and wall treatments. These enhancements aim to provide tenants with a more polished and ready-to-use office space, reducing the need for extensive modifications or fit out work upon occupancy.
Cat A+ fit outs are particularly appealing to businesses seeking modern, move-in-ready office spaces that offer a balance between flexibility and convenience. They are often seen as a premium offering, suitable for companies looking to make a statement with their office environment while prioritising efficiency and functionality.
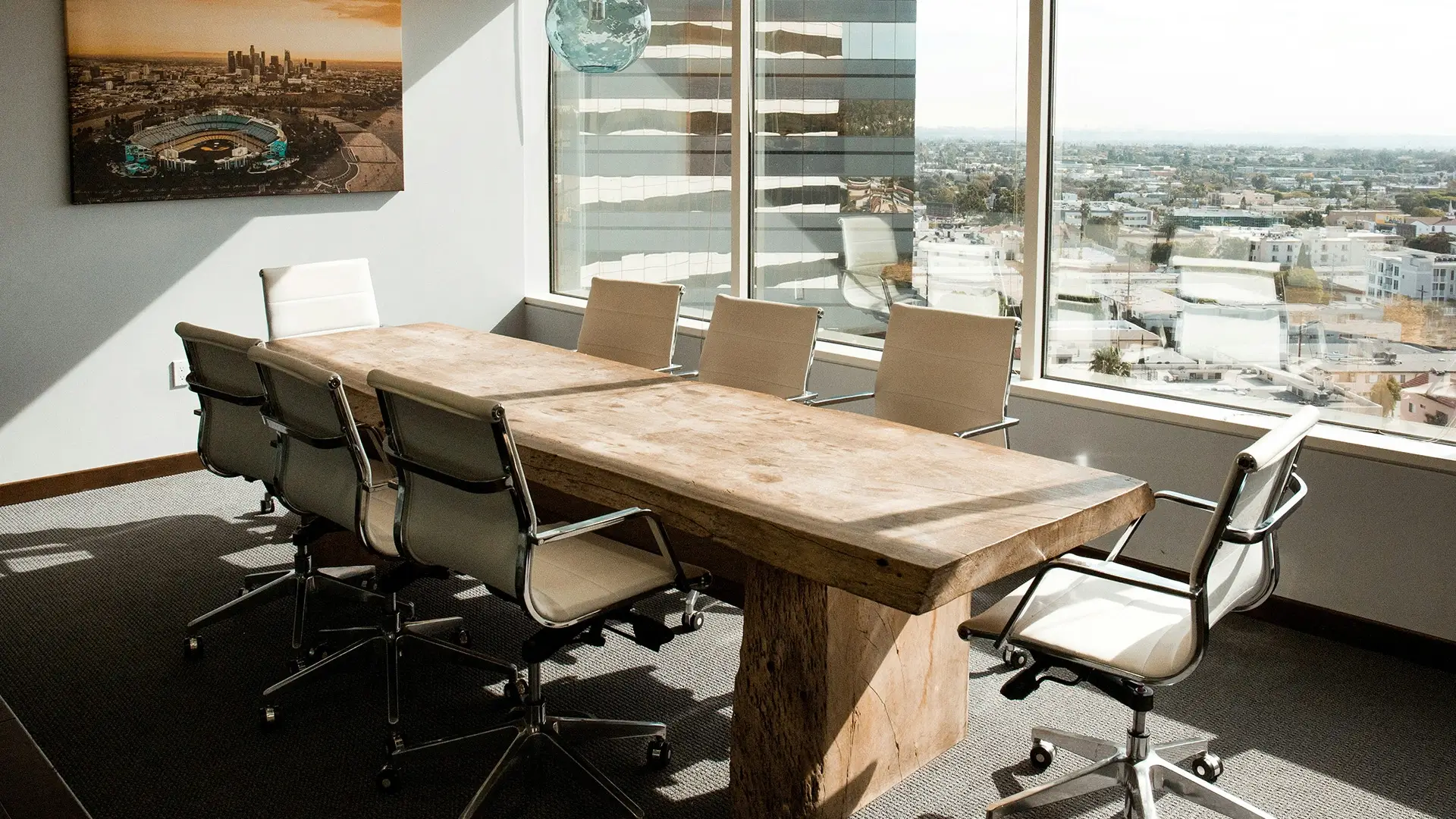
Option #4 – Shell and Core
A shell and core office fit out involves the construction of the basic structure and essential services of a commercial office space, leaving the interior unfinished. Typically undertaken by property developers or landlords, it includes external walls, roofs, floors, and core services such as elevators and stairwells.
This type of fit out provides a blank canvas for tenants to customise according to their needs, preferences, and branding. Shell and core fit outs are suitable for businesses seeking flexibility and creative control over their office space, allowing them to tailor the interior design and layout to suit their specific requirements.
Option #5 – Office Refurbishment
An office refurbishment involves renovating or upgrading an existing office space to improve functionality, aesthetics, and performance. It includes updating finishes, replacing outdated infrastructure, and reconfiguring layouts to modernise the workspace. Often selected by tenants or property owners, refurbishment fit outs aim to revitalise older office buildings and create contemporary work environments.
They may include refurbishing floors, walls, ceilings, and installing new fixtures and fittings. Office refurbishment fit outs cater to businesses seeking to enhance their office space without the need for extensive construction or relocation, offering a cost-effective solution to refresh and revitalise their workspace.
Find Your Ideal Office Fit Out & Refit Solution with HQ Renovations
If you’re looking to transform an office space, there is sure to be a fit out package right for you! Here at HQ Renovations, we handle all the finer details for you. Our team can act as your one point of contact throughout your entire fit out process, from planning to construction. Looking to find a fit out option that meets your office needs? Contact our friendly team today to discuss further.


