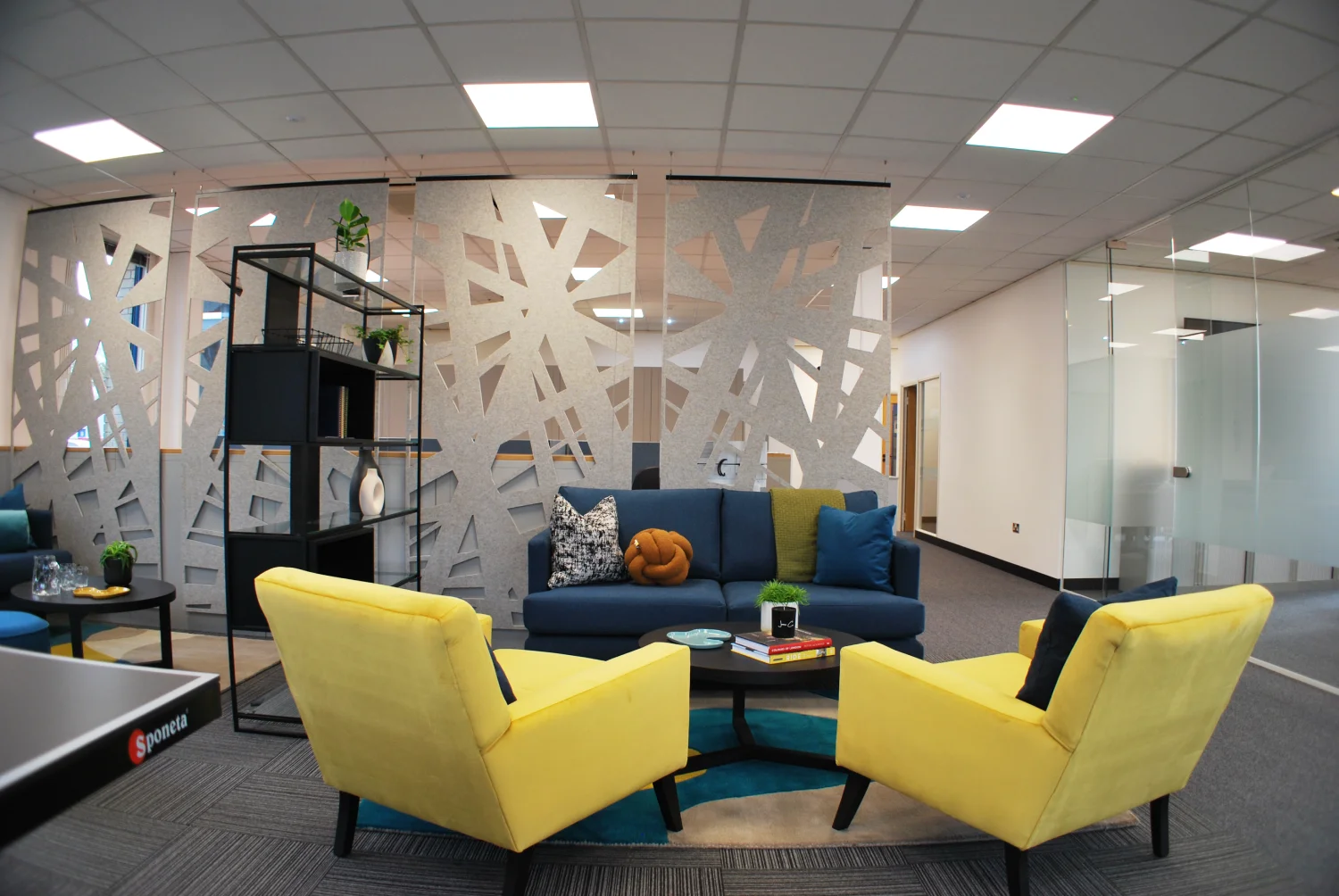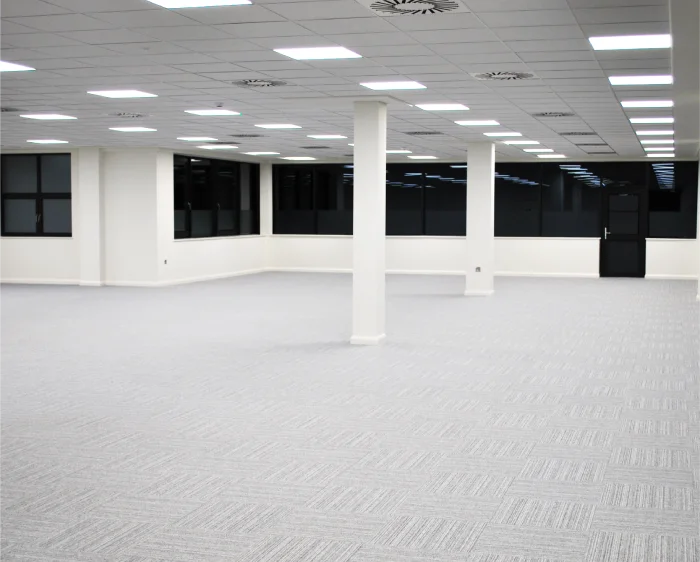Egham Office Renovation Project



Project Overview
We spruced up several areas for the client in line with their expectations for an inviting, modern space their staff will love to work in.
Read on to discover how we transformed the internal training and breakout areas in this Egham office.
The Brief
Our client came to us in need of an internal training room for their engineers and a breakout area for their whole team. The aim was twofold: To give the entire two-floor office a freshen-up, and to entice staff back to the office after COVID-19.


The Solution
Our team got to work with Jessica designing the breakout area and reception entrance while Michelle met with the client to discuss flooring choices. Meanwhile, we cleared the spaces to be transformed into the training room and breakout area by removing unwanted desking and rubbish, and the electricians carried out floor box works to the design.
Once our clients gave us the green light, we redecorated and changed the flooring throughout the whole building (including installing new carpet throughout, with the exception of new Altro flooring in the toilet and kitchen areas). Returning with armfuls of inspiration, Jessica installed the furniture and dressed the breakout area and reception.
We added glass partitioning to form the training room along with desking and an 86” display screen to make training more streamlined and convenient. To finish, the electricians completed all necessary work and we decorated throughout to match the client’s vision.




The Results
We delivered the stunning result to the happy client on time, and we’re just as happy with the outcome as they are. It’s sure to make a positive difference in terms of both office morale and the overall quality of work this team can produce.




Office Renovation Success in Southampton
Our commitment to excellence has earned us the unwavering loyalty of this particular client, exemplified by their continuous return for all office refurbishment projects since 2015.
We take pride in going above and beyond, ensuring every aspect of the project exceeds expectations without unnecessary costs. Our transparent and fair approach means clients never have to worry about being overcharged, allowing them to trust in our partnership for their future endeavours. With us, it’s not just a job – it’s a commitment to excellence that fuels success.
Our goal was not just to renovate, but to meet and exceed our client’s brief to accommodate thier unique needs. This is the standard and finish you can expect from HQ Renovations.
Hear Form Our Happy Clients
Paul is so meticulous in his work. Which ended in such a good job I have asked him to quote for my bathroom
Contact HQ Renovations Today
Whether you’re envisioning a sleek modern design, a classic aesthetic, or a vibrant and dynamic atmosphere, our expert team is here to bring your office renovation dreams to fruition. Elevate productivity and morale with a space tailored to your unique needs and preferences. Don’t settle for an ordinary office – unleash its full potential with HQ Renovations.
Contact us today to start your journey towards a workspace that inspires success!
Locations we Serve
Locations we Serve


