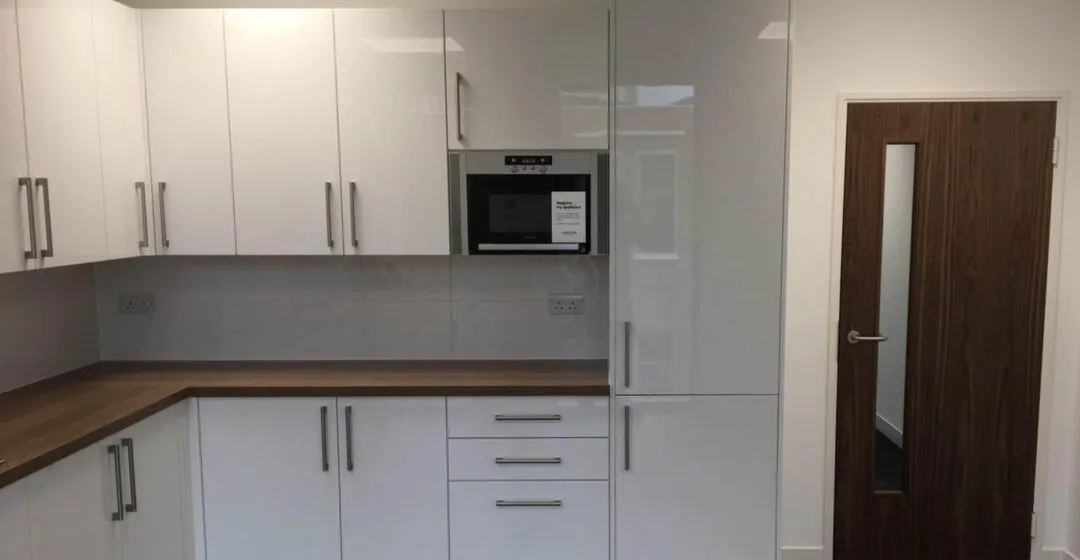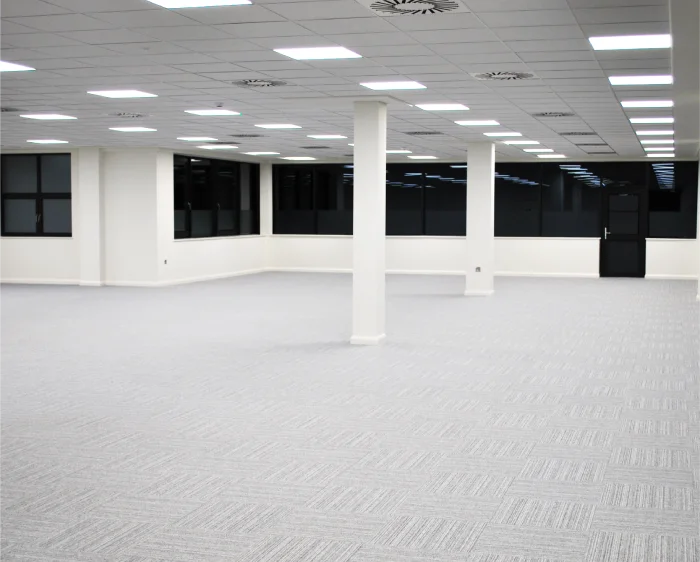Cat B Fit Out Case Study – Abbey House – Manchester

Overview
A Cat B fit out involves completing everything in a Cat A fit out, plus additional features so that the building is ready for office use. This includes partitions and doors, floor finishes, cafes, kitchens, furniture, branded décor, specialist lighting, design elements, bookshelves and more. This is ideal for clients that want to tailor a space to their company or prepare the office space for rent.
The Brief
This project involved a Category B fit out for our client’s new office space. We initially met with the client at the site to discuss the office layout and their selection of finishes.


The Solution
Our team managed the construction process, creating a fully operational office with new electrics, data cabling, and cabinets. We also actioned mechanical alterations to suit the new fit out including soundproofing the meeting rooms, partitioning, flooring, decorations, storage, and furniture. This Category B fit out also included a kitchen, access control security system, TV, and projectors.



The Results
The result was a fully functional office, ready to be used by the occupants at Abbey House.




Office Renovation Success in Southampton
Our commitment to excellence has earned us the unwavering loyalty of this particular client, exemplified by their continuous return for all office refurbishment projects since 2015.
We take pride in going above and beyond, ensuring every aspect of the project exceeds expectations without unnecessary costs. Our transparent and fair approach means clients never have to worry about being overcharged, allowing them to trust in our partnership for their future endeavours. With us, it’s not just a job – it’s a commitment to excellence that fuels success.
Our goal was not just to renovate, but to meet and exceed our client’s brief to accommodate thier unique needs. This is the standard and finish you can expect from HQ Renovations.
Hear Form Our Happy Clients
Paul is so meticulous in his work. Which ended in such a good job I have asked him to quote for my bathroom
Contact HQ Renovations Today
Whether you’re envisioning a sleek modern design, a classic aesthetic, or a vibrant and dynamic atmosphere, our expert team is here to bring your office renovation dreams to fruition. Elevate productivity and morale with a space tailored to your unique needs and preferences. Don’t settle for an ordinary office – unleash its full potential with HQ Renovations.
Contact us today to start your journey towards a workspace that inspires success!
Locations we Serve
Locations we Serve


